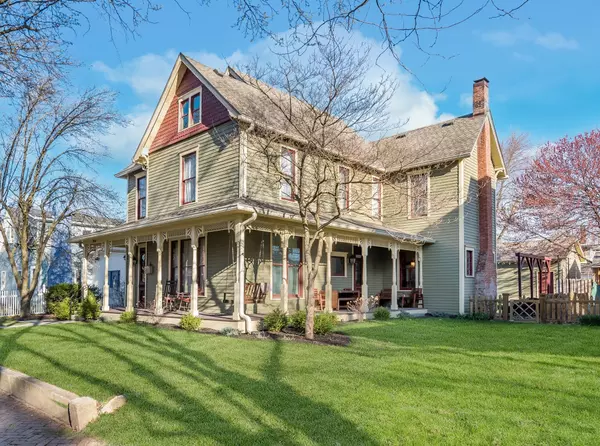$520,000
$525,000
1.0%For more information regarding the value of a property, please contact us for a free consultation.
1118 Cherry ST Noblesville, IN 46060
4 Beds
3 Baths
2,884 SqFt
Key Details
Sold Price $520,000
Property Type Single Family Home
Sub Type Single Family Residence
Listing Status Sold
Purchase Type For Sale
Square Footage 2,884 sqft
Price per Sqft $180
Subdivision Old Town
MLS Listing ID 21970697
Sold Date 05/13/24
Bedrooms 4
Full Baths 3
HOA Y/N No
Year Built 2000
Tax Year 2023
Lot Size 6,534 Sqft
Acres 0.15
Property Description
Beautifully restored 1890s Victorian in the heart of Old Town Noblesville. 4 bedrooms, 3 full baths and 3-car-sized garage. Historic detail includes built-ins, original woodwork & hardwood floors, transom windows, butler's pantry, ornate spindle work, stunning open staircase and 2nd back staircase. Kitchen & all 3 baths have been updated. All mechanical systems also updated, including HVAC, electrical, plumbing and roof. All rooms have either hardwoods or tile floors. Home is 3 blocks from historic commercial downtown with shopping, dining, live music, farmers market, festivals, and the intersection of 3 walk/bike trails to Fishers, Westfield & Potter's Bridge. 1 block from annual Peony Festival at Seminary Park. Also a short walk to every level of school from kindergarten to college.
Location
State IN
County Hamilton
Rooms
Basement Cellar, Unfinished
Main Level Bedrooms 1
Kitchen Kitchen Updated
Interior
Interior Features Attic Stairway, Built In Book Shelves, Hardwood Floors, Walk-in Closet(s), Windows Wood, Wood Work Stained
Heating Forced Air, Gas
Cooling Central Electric
Equipment Radon System, Smoke Alarm
Fireplace Y
Appliance Electric Cooktop, Dishwasher, Disposal, Gas Water Heater, MicroHood, Double Oven, Refrigerator, Water Purifier, Water Softener Owned
Exterior
Garage Spaces 3.0
Utilities Available Cable Connected, Electricity Connected, Gas, Sewer Connected, Water Connected
Building
Story Two
Foundation Brick
Water Municipal/City
Architectural Style Victorian
Structure Type Wood
New Construction false
Schools
Elementary Schools North Elementary School
Middle Schools Noblesville East Middle School
High Schools Noblesville High School
School District Noblesville Schools
Read Less
Want to know what your home might be worth? Contact us for a FREE valuation!

Our team is ready to help you sell your home for the highest possible price ASAP

© 2024 Listings courtesy of MIBOR as distributed by MLS GRID. All Rights Reserved.





