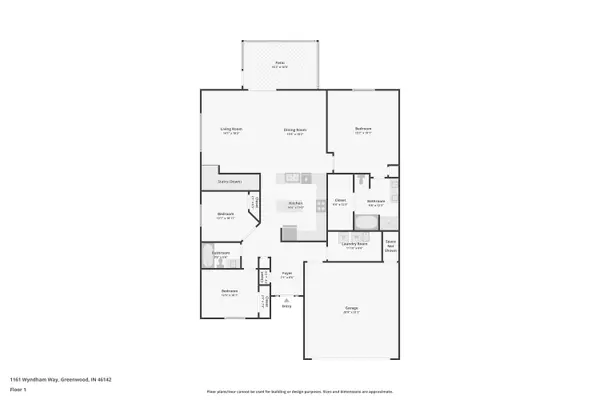$400,000
$419,996
4.8%For more information regarding the value of a property, please contact us for a free consultation.
1161 Wyndham WAY Greenwood, IN 46142
3 Beds
3 Baths
2,830 SqFt
Key Details
Sold Price $400,000
Property Type Single Family Home
Sub Type Single Family Residence
Listing Status Sold
Purchase Type For Sale
Square Footage 2,830 sqft
Price per Sqft $141
Subdivision The Landings At Oldefield
MLS Listing ID 21968318
Sold Date 05/10/24
Bedrooms 3
Full Baths 2
Half Baths 1
HOA Fees $17/ann
HOA Y/N Yes
Year Built 2013
Tax Year 2023
Lot Size 10,890 Sqft
Acres 0.25
Property Description
This stunning full brick home offers a fully finished walk-out basement with a pond view! Lots of large windows make this home feel airy and bright. Don't miss this rare opportunity to own a quality-built home nestled in an exclusive Greenwood community. With its spacious layout and open floor plan, this home offers many delightful features including an office space with French doors, Geothermal Heating and Cooling (low utility bills), lovely cathedral and tray ceilings, a gourmet kitchen with tons of cabinets and an island PLUS a breakfast bar. Pamper yourself in the luxurious Primary Bedroom ensuite - this bathroom has been completely updated with brand new vanity, double sinks, an amazing walk-in shower, and a large jetted tub. Lighting, mirrors, floor, and all fixtures have also been replaced. The California closet ensures ample storage for your wardrobe. Sip your morning coffee in the upstairs 4-season sunroom overlooking the pond, or enjoy gentle breezes and peaceful moments on the backyard screened porch. The lower level has two bedrooms and a bath PLUS a large recreation room. The recreation room is a versatile space ready for your personal touch. Imagine a cozy home theater/gaming room, a hobby workshop, or a fitness area--the possibilities are endless. Basement also contains an unfinished bonus room that is great for storage.
Location
State IN
County Johnson
Rooms
Basement Ceiling - 9+ feet, Daylight/Lookout Windows, Exterior Entry, Finished, Finished Ceiling, Finished Walls, Full, Interior Entry, Storage Space, Walk Out
Main Level Bedrooms 2
Kitchen Kitchen Some Updates
Interior
Interior Features Attic Access, Attic Pull Down Stairs, Bath Sinks Double Main, Breakfast Bar, Cathedral Ceiling(s), Tray Ceiling(s), Center Island, Entrance Foyer, Paddle Fan, Hi-Speed Internet Availbl, Pantry, Programmable Thermostat, Supplemental Storage, Walk-in Closet(s), Wood Work Painted
Heating Geothermal, SpaceWallUnit, Other
Cooling Central Electric, Geothermal, Heat Pump
Equipment Security Alarm Monitored, Sump Pump
Fireplace Y
Appliance Dishwasher, Dryer, Electric Water Heater, Disposal, MicroHood, Microwave, Electric Oven, Refrigerator, Washer, Water Softener Owned
Exterior
Exterior Feature Lighting
Garage Spaces 2.0
Utilities Available Cable Connected, Electricity Connected, Water Connected
Waterfront true
View Y/N true
View Water
Building
Story One
Foundation Concrete Perimeter, Full, Poured Concrete
Water Municipal/City
Architectural Style TraditonalAmerican
Structure Type Brick
New Construction false
Schools
Elementary Schools Westwood Elementary School
Middle Schools Greenwood Middle School
High Schools Greenwood Community High Sch
School District Greenwood Community Sch Corp
Others
HOA Fee Include Association Home Owners,Entrance Common,Insurance,Maintenance
Ownership Mandatory Fee
Read Less
Want to know what your home might be worth? Contact us for a FREE valuation!

Our team is ready to help you sell your home for the highest possible price ASAP

© 2024 Listings courtesy of MIBOR as distributed by MLS GRID. All Rights Reserved.





