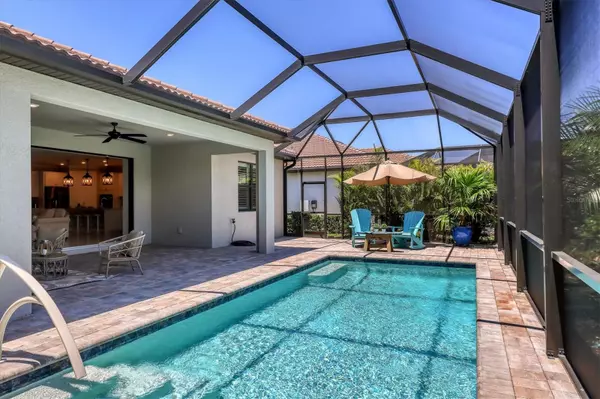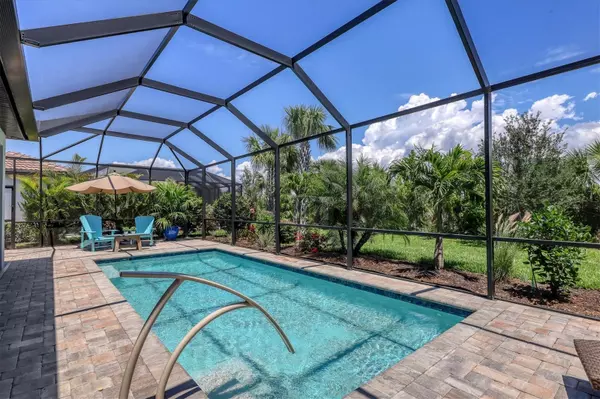$900,000
$924,900
2.7%For more information regarding the value of a property, please contact us for a free consultation.
12462 MARSH POINTE RD Sarasota, FL 34238
3 Beds
3 Baths
2,483 SqFt
Key Details
Sold Price $900,000
Property Type Single Family Home
Sub Type Single Family Residence
Listing Status Sold
Purchase Type For Sale
Square Footage 2,483 sqft
Price per Sqft $362
Subdivision Hammock Preserve Ph 2A & 2B
MLS Listing ID N6129334
Sold Date 04/30/24
Bedrooms 3
Full Baths 3
Construction Status Inspections
HOA Fees $428/qua
HOA Y/N Yes
Originating Board Stellar MLS
Year Built 2020
Annual Tax Amount $7,161
Lot Size 9,147 Sqft
Acres 0.21
Property Description
Don't miss out on this brand new and significant price improvement of $40,000K! Discover your dream home in this luxurious property located in a highly sought-after, amenity-rich community in the heart of central Sarasota. Nestled within a secure, gated community, this stunning residence offers the perfect blend of convenience and leisure, being just moments away from both downtown Sarasota and the world-renowned Siesta Key Beach. As you step inside, you'll be greeted by a beautifully landscaped and screened entryway that sets the tone for the elegance that awaits. With 3 bedrooms and 3 baths, this home is perfect for families and those who love to entertain. The 3-car garage provides ample space for your vehicles and storage needs. The outdoor space is a true paradise, featuring a heated saltwater pool on a private preserve setting. Enjoy the Florida sunshine and tranquil surroundings in your own backyard. The high-impact sliders and windows not only provide safety but also bring in an abundance of natural light. Inside, you'll find 8-foot interior doors that create an open and inviting atmosphere. The chef's kitchen boasts 42" cabinets, pull-out drawers, natural gas cook top with vented exhaust, and upgraded GE stainless steel appliances with French door refrigerator and double oven with convection cooking. The large kitchen island with quartz counters and a granite sink is perfect for meal preparation and casual dining. The home is adorned with a clean and nuetral palette throughout and designer lighting and fans, adding a touch of sophistication to every room. A dedicated study with glass French doors offers a quiet space for work or relaxation designed to fit your family's needs. Crown molding, coffered ceiling and plantation shutters add to the home's character and charm. The spacious owner's suite is a true retreat, featuring walk-in closets and a large master bath with an oversized walk-in tiled Roman shower, dual sink vanity with quartz counters, and private water closet. Two additional bedrooms with private baths ensure that there's plenty of room for family and guests. This property is not only beautiful but also practical, with a whole-house surge protector and a security system for peace of mind. And the best part – there are no CDD (Community Development District) fees, making this home even more appealing. Hammock Preserve is resort style community with an abundance of activities that include tennis, pickleball, community pool, fitness center, and Tiki bar. Don't miss the opportunity to make this exceptional property your own. It's a rare find in an incredible location, offering the Florida lifestyle you've always dreamed of. Schedule your viewing today and start living the Sarasota dream!
Location
State FL
County Sarasota
Community Hammock Preserve Ph 2A & 2B
Zoning RSF1
Rooms
Other Rooms Den/Library/Office, Inside Utility
Interior
Interior Features Ceiling Fans(s), Coffered Ceiling(s), Crown Molding, High Ceilings, In Wall Pest System, Kitchen/Family Room Combo, L Dining, Primary Bedroom Main Floor, Open Floorplan, Smart Home, Solid Surface Counters, Split Bedroom, Stone Counters, Thermostat, Walk-In Closet(s)
Heating Central, Electric
Cooling Central Air
Flooring Carpet, Tile
Furnishings Unfurnished
Fireplace false
Appliance Built-In Oven, Convection Oven, Cooktop, Dishwasher, Disposal, Dryer, Exhaust Fan, Gas Water Heater, Microwave, Range Hood, Refrigerator, Washer
Laundry Inside, Laundry Room
Exterior
Exterior Feature Irrigation System, Lighting, Rain Gutters, Sidewalk, Sliding Doors
Garage Spaces 3.0
Pool Gunite, Heated, In Ground, Salt Water, Screen Enclosure
Community Features Association Recreation - Owned, Clubhouse, Deed Restrictions, Fitness Center, Gated Community - No Guard, Golf Carts OK, Pool, Sidewalks, Tennis Courts
Utilities Available BB/HS Internet Available, Cable Available, Electricity Connected, Natural Gas Connected, Phone Available, Sewer Connected, Underground Utilities, Water Connected
Amenities Available Clubhouse, Fitness Center, Gated, Maintenance, Pickleball Court(s), Pool, Tennis Court(s)
View Pool
Roof Type Tile
Attached Garage true
Garage true
Private Pool Yes
Building
Lot Description Conservation Area, In County, Landscaped, Sidewalk, Paved, Private
Story 1
Entry Level One
Foundation Slab
Lot Size Range 0 to less than 1/4
Builder Name Divosta
Sewer Public Sewer
Water Canal/Lake For Irrigation, Public
Structure Type Block,Stucco
New Construction false
Construction Status Inspections
Others
Pets Allowed Yes
HOA Fee Include Pool,Escrow Reserves Fund,Maintenance Grounds,Management
Senior Community No
Ownership Fee Simple
Monthly Total Fees $441
Acceptable Financing Cash, Conventional
Membership Fee Required Required
Listing Terms Cash, Conventional
Special Listing Condition None
Read Less
Want to know what your home might be worth? Contact us for a FREE valuation!

Our team is ready to help you sell your home for the highest possible price ASAP

© 2025 My Florida Regional MLS DBA Stellar MLS. All Rights Reserved.
Bought with COLDWELL BANKER REALTY





