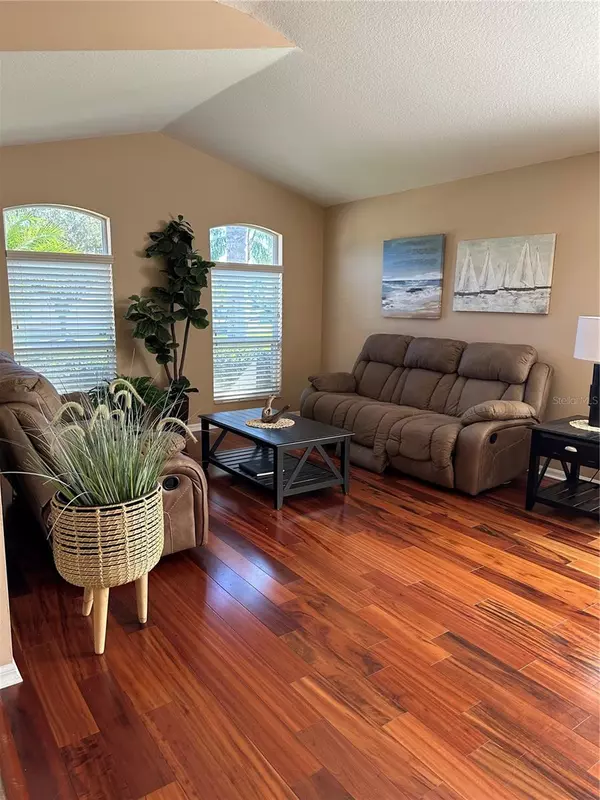$408,000
$419,900
2.8%For more information regarding the value of a property, please contact us for a free consultation.
4805 EVERHART DR Land O Lakes, FL 34639
4 Beds
2 Baths
2,080 SqFt
Key Details
Sold Price $408,000
Property Type Single Family Home
Sub Type Single Family Residence
Listing Status Sold
Purchase Type For Sale
Square Footage 2,080 sqft
Price per Sqft $196
Subdivision Sable Ridge Ph 06B1
MLS Listing ID T3486029
Sold Date 05/01/24
Bedrooms 4
Full Baths 2
HOA Fees $57/mo
HOA Y/N Yes
Originating Board Stellar MLS
Year Built 2003
Annual Tax Amount $3,167
Lot Size 6,969 Sqft
Acres 0.16
Property Description
4 Bed 2 Bath home split floor plan with 2080sqft living and 2755sqft total in the sought-after SABLE RIDGE community of Land O Lakes built in 2003. NEW roof in 2021 and NEW AC system in 2019. Beautiful Brazilian Koa wood floors throughout the home. Primary owner’s suite boasts plenty of privacy. The large bedroom has sliding glass doors looking out at the covered lanai. A large soaking garden tub, a separate shower, double vanity with a spacious walk-in closet complete with closet system providing lots of storage in the master suite. All bedrooms have closet organizers. The 4th bedroom flex space can also be used as home office/playroom. The indoor laundry room is complete with washer and dryer hook up. The kitchen has a dining area with window seating, kitchen also has counter bar seating. The large family room has 10’ slider leading to a large lanai with vinyl fencing for plenty of privacy. The layout in the home offers flexibility with formal living and separate formal dining areas for special occasions or additional living space. The 2-car garage has laundry tub and attic access with plenty of storage. This beautiful home is move in ready for a new family. Close to malls, parks, schools and shopping.
Location
State FL
County Pasco
Community Sable Ridge Ph 06B1
Zoning MPUD
Rooms
Other Rooms Attic, Family Room, Formal Dining Room Separate, Formal Living Room Separate, Inside Utility
Interior
Interior Features Ceiling Fans(s), Eat-in Kitchen, High Ceilings, Kitchen/Family Room Combo, Living Room/Dining Room Combo, Primary Bedroom Main Floor, Split Bedroom, Walk-In Closet(s), Window Treatments
Heating Central
Cooling Central Air
Flooring Ceramic Tile, Wood
Furnishings Unfurnished
Fireplace false
Appliance Dishwasher, Disposal, Gas Water Heater, Microwave, Range, Refrigerator, Water Softener
Laundry Inside
Exterior
Exterior Feature Irrigation System, Lighting, Private Mailbox, Rain Gutters, Sidewalk
Garage Spaces 2.0
Community Features Sidewalks
Utilities Available BB/HS Internet Available, Cable Available, Electricity Connected, Sewer Connected, Street Lights, Water Connected
Roof Type Shingle
Porch Covered, Patio
Attached Garage true
Garage true
Private Pool No
Building
Entry Level One
Foundation Slab
Lot Size Range 0 to less than 1/4
Sewer Public Sewer
Water Public
Structure Type Block,Stucco
New Construction false
Schools
Elementary Schools Pine View Elementary-Po
Middle Schools Pine View Middle-Po
High Schools Land O' Lakes High-Po
Others
Pets Allowed Yes
Senior Community No
Ownership Fee Simple
Monthly Total Fees $57
Acceptable Financing Assumable, Cash, Conventional, FHA, VA Loan
Membership Fee Required Required
Listing Terms Assumable, Cash, Conventional, FHA, VA Loan
Special Listing Condition Probate Listing
Read Less
Want to know what your home might be worth? Contact us for a FREE valuation!

Our team is ready to help you sell your home for the highest possible price ASAP

© 2024 My Florida Regional MLS DBA Stellar MLS. All Rights Reserved.
Bought with CHARLES RUTENBERG REALTY INC





