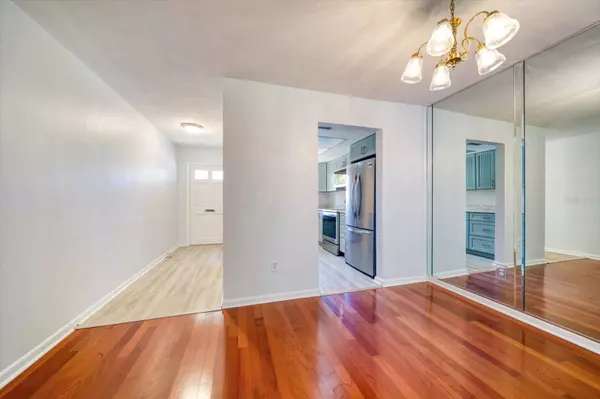$214,500
$219,000
2.1%For more information regarding the value of a property, please contact us for a free consultation.
1417 NORMANDY PARK DR #3 Clearwater, FL 33756
2 Beds
2 Baths
1,056 SqFt
Key Details
Sold Price $214,500
Property Type Single Family Home
Sub Type Villa
Listing Status Sold
Purchase Type For Sale
Square Footage 1,056 sqft
Price per Sqft $203
Subdivision Normandy Park Oaks Condo
MLS Listing ID U8232866
Sold Date 04/30/24
Bedrooms 2
Full Baths 2
Condo Fees $567
Construction Status Financing,Inspections,Pending 3rd Party Appro
HOA Y/N No
Originating Board Stellar MLS
Year Built 1969
Annual Tax Amount $966
Lot Size 10.430 Acres
Acres 10.43
Property Description
Discover the Serenity of Normandy Park Oaks, A Meticulously Maintained Villa Community in Clearwater Adorned with Mature Oaks and Close to the Comforts of Shopping, Dining, Parks, Medical Facilities, Downtown Clearwater & World Famous Clearwater Beach. This Recently Updated Villa offers a Charming New Kitchen with KraftMaid Cabinets, New Appliances and quartz Counters. Freshly Painted. Flooring includes Hardwood in the Living/Dining Room and Vinyl Plank flooring in Kitchen & Bedrooms. A Convenient Inside Laundry Closet with Washer & Dryer makes life so much easier. Mail is delivered to your front door. Relax Outside & Enjoy the Sunshine or Organize your Potted Plants on a Private Paver Patio. Pool & Active Clubhouse. Perfect Downsize Opportunity or Snowbird Nest. This Unit Is Move-In Ready.
Location
State FL
County Pinellas
Community Normandy Park Oaks Condo
Zoning 0430
Rooms
Other Rooms Florida Room, Inside Utility
Interior
Interior Features Ceiling Fans(s), Living Room/Dining Room Combo, Open Floorplan, Primary Bedroom Main Floor, Solid Surface Counters, Solid Wood Cabinets, Walk-In Closet(s)
Heating Central, Electric
Cooling Central Air
Flooring Laminate, Wood
Furnishings Unfurnished
Fireplace false
Appliance Dishwasher, Dryer, Microwave, Range, Refrigerator, Washer
Laundry Inside, Laundry Closet
Exterior
Exterior Feature Irrigation System, Private Mailbox, Sidewalk
Parking Features Assigned, Guest
Community Features Association Recreation - Owned, Buyer Approval Required, Clubhouse, Deed Restrictions, Pool, Sidewalks
Utilities Available Cable Available, Cable Connected, Public, Sewer Connected, Street Lights
Amenities Available Cable TV, Clubhouse, Laundry, Recreation Facilities, Shuffleboard Court
View Garden
Roof Type Built-Up
Porch Front Porch, Patio, Rear Porch
Garage false
Private Pool No
Building
Story 1
Entry Level One
Foundation Slab
Lot Size Range 10 to less than 20
Sewer Public Sewer
Water Public
Architectural Style Traditional
Structure Type Block,Stucco
New Construction false
Construction Status Financing,Inspections,Pending 3rd Party Appro
Others
Pets Allowed Cats OK, Number Limit, Yes
HOA Fee Include Cable TV,Pool,Escrow Reserves Fund,Internet,Maintenance Structure,Maintenance Grounds,Recreational Facilities,Sewer,Trash,Water
Senior Community Yes
Pet Size Small (16-35 Lbs.)
Ownership Condominium
Monthly Total Fees $567
Acceptable Financing Cash, Conventional
Membership Fee Required None
Listing Terms Cash, Conventional
Num of Pet 2
Special Listing Condition None
Read Less
Want to know what your home might be worth? Contact us for a FREE valuation!

Our team is ready to help you sell your home for the highest possible price ASAP

© 2025 My Florida Regional MLS DBA Stellar MLS. All Rights Reserved.
Bought with LIPPLY REAL ESTATE





