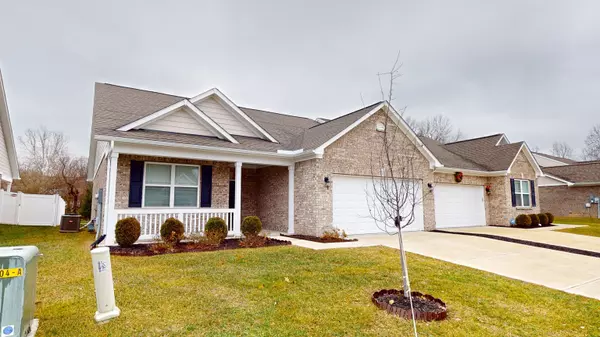$330,000
$340,000
2.9%For more information regarding the value of a property, please contact us for a free consultation.
6309 Stallion WAY Indianapolis, IN 46260
3 Beds
2 Baths
1,800 SqFt
Key Details
Sold Price $330,000
Property Type Single Family Home
Sub Type Single Family Residence
Listing Status Sold
Purchase Type For Sale
Square Footage 1,800 sqft
Price per Sqft $183
Subdivision Grandview Park
MLS Listing ID 21957525
Sold Date 04/29/24
Bedrooms 3
Full Baths 2
HOA Fees $175/mo
HOA Y/N Yes
Year Built 2021
Tax Year 2022
Lot Size 6,098 Sqft
Acres 0.14
Property Description
Step into the lap of luxury with this impeccably designed 3-bedroom, 2-bathroom home, completed in 2021. As you enter, the spacious open-concept living area unfolds beneath soaring 9-foot ceilings, creating an atmosphere of elegance and openness. The kitchen, a culinary masterpiece, boasts quartz countertops, top-of-the-line stainless steel appliances, and generous 42-inch cabinets for both style and practicality. Adding an element of versatility and charm, discover a sun room that bathes the interiors in natural light, seamlessly connecting indoor and outdoor spaces. The master suite provides a peaceful retreat, while two additional bedrooms cater to your individual lifestyle needs. Exterior upkeep, including lawn care and snow removal, is expertly managed, freeing up your time to enjoy community amenities like the scenic walking trail and the inviting picnic area, complete with a fire pit and BBQ grill. Nestled in a sought-after neighborhood, this residence transcends the definition of a home - it embodies a lifestyle. Perfect for first-time home-buyers, families, or those desiring a luxurious yet low-maintenance sanctuary. With its high ceilings and the added allure of a sun room, this property beckons you to experience the epitome of contemporary living. Schedule a showing today and claim your place in this sophisticated haven where convenience and sophistication converge seamlessly in every detail.
Location
State IN
County Marion
Rooms
Main Level Bedrooms 3
Kitchen Kitchen Updated
Interior
Interior Features Raised Ceiling(s), Eat-in Kitchen, Pantry, Walk-in Closet(s), Windows Thermal, Windows Vinyl
Heating Forced Air, Gas, Other
Cooling Central Electric
Fireplace N
Appliance Dishwasher, Dryer, Microwave, Gas Oven, Refrigerator, Washer, Water Softener Owned
Exterior
Garage Spaces 2.0
Building
Story One
Foundation Slab
Water Municipal/City
Architectural Style Ranch
Structure Type Brick
New Construction false
Schools
School District Msd Washington Township
Others
HOA Fee Include Lawncare,Maintenance Structure,Management,Snow Removal
Ownership Mandatory Fee
Read Less
Want to know what your home might be worth? Contact us for a FREE valuation!

Our team is ready to help you sell your home for the highest possible price ASAP

© 2025 Listings courtesy of MIBOR as distributed by MLS GRID. All Rights Reserved.





