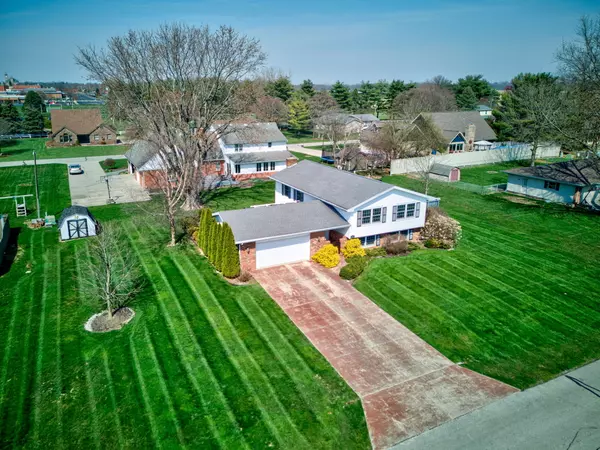$300,000
$289,900
3.5%For more information regarding the value of a property, please contact us for a free consultation.
108 Terrylyn DR Tipton, IN 46072
4 Beds
3 Baths
2,521 SqFt
Key Details
Sold Price $300,000
Property Type Single Family Home
Sub Type Single Family Residence
Listing Status Sold
Purchase Type For Sale
Square Footage 2,521 sqft
Price per Sqft $119
Subdivision Doverview
MLS Listing ID 21971520
Sold Date 04/26/24
Bedrooms 4
Full Baths 3
HOA Y/N No
Year Built 1977
Tax Year 2024
Lot Size 0.413 Acres
Acres 0.413
Property Description
4 bedroom, 3 full bath home that is located in a well established subdivision, close to the city park, schools and downtown area. This home has so much room to offer with open concept in the living room, dining room and kitchen. Primary suite, 3 bedrooms and 2 full baths on the upper level as well. Then on the lower level there is an oversized family room w/gas log fireplace, 4th bedroom, den, full bath and a bonus/craft room. All new carpeting on the lower level with neutral colors. Home sits on a nice lot and offers two decks for enjoying the spring and summer evenings heading our way! Open house Sunday April 7th 1 to 2:30.
Location
State IN
County Tipton
Rooms
Basement Daylight/Lookout Windows, Finished, Tri Level, Under
Interior
Interior Features Center Island, Entrance Foyer, Walk-in Closet(s), Windows Vinyl, WoodWorkStain/Painted
Heating Forced Air, Gas
Cooling Central Electric
Fireplaces Number 1
Fireplaces Type Family Room, Gas Log
Equipment Sump Pump
Fireplace Y
Appliance Dishwasher, Dryer, Electric Water Heater, Microwave, Electric Oven, Refrigerator, Washer, Water Softener Owned
Exterior
Exterior Feature Storage Shed
Garage Spaces 2.0
Building
Story Multi/Split
Foundation Concrete Perimeter
Water Municipal/City
Architectural Style Multi-Level
Structure Type Vinyl With Brick
New Construction false
Schools
Elementary Schools Tipton Elementary School
Middle Schools Tipton Middle School
High Schools Tipton High School
School District Tipton Community School Corp
Read Less
Want to know what your home might be worth? Contact us for a FREE valuation!

Our team is ready to help you sell your home for the highest possible price ASAP

© 2024 Listings courtesy of MIBOR as distributed by MLS GRID. All Rights Reserved.





