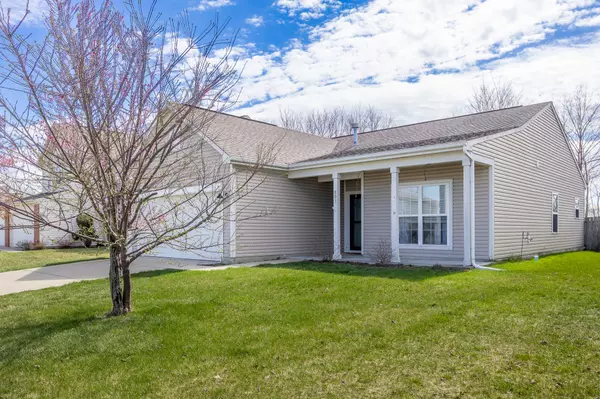$261,000
$249,900
4.4%For more information regarding the value of a property, please contact us for a free consultation.
803 Jack Pine DR Whiteland, IN 46184
3 Beds
2 Baths
1,410 SqFt
Key Details
Sold Price $261,000
Property Type Single Family Home
Sub Type Single Family Residence
Listing Status Sold
Purchase Type For Sale
Square Footage 1,410 sqft
Price per Sqft $185
Subdivision Southern Pines
MLS Listing ID 21969718
Sold Date 04/25/24
Bedrooms 3
Full Baths 2
HOA Fees $30/ann
HOA Y/N Yes
Year Built 2007
Tax Year 2023
Lot Size 6,534 Sqft
Acres 0.15
Property Sub-Type Single Family Residence
Property Description
Welcome home! Delightfully updated, ranch home in the highly desirable Southern Pines Neighborhood. This home offers 3 bedrooms and 2 full baths. Many updates to this home makes it absolutely move-in ready. New flooring throughout the home, new kitchen appliances and a new kitchen island featuring a butcher block countertop. Bathrooms boast new vanities with new fixtures and flooring. Fresh paint and new light fixtures throughout home, too! This home offers open-concept living and a split floor plan. An idyllic primary bedroom features a window-seat overlooking the private backyard, a dual sink ensuite and walk-in closest. You will enjoy the private, fully-fenced backyard. This home is situated at the back of this neighborhood and overlooks a field offering a quite backyard experience. There is also a new water heater. So much to offer, do not let this one get away!
Location
State IN
County Johnson
Rooms
Main Level Bedrooms 3
Interior
Interior Features Entrance Foyer, Eat-in Kitchen, Walk-in Closet(s), Windows Vinyl
Heating Forced Air
Cooling Central Electric
Fireplace Y
Appliance Dishwasher, Electric Oven, Refrigerator
Exterior
Garage Spaces 2.0
Building
Story One
Foundation Slab
Water Municipal/City
Architectural Style Ranch
Structure Type Vinyl Siding
New Construction false
Schools
Middle Schools Clark Pleasant Middle School
High Schools Whiteland Community High School
School District Clark-Pleasant Community Sch Corp
Others
Ownership Mandatory Fee
Read Less
Want to know what your home might be worth? Contact us for a FREE valuation!

Our team is ready to help you sell your home for the highest possible price ASAP

© 2025 Listings courtesy of MIBOR as distributed by MLS GRID. All Rights Reserved.





