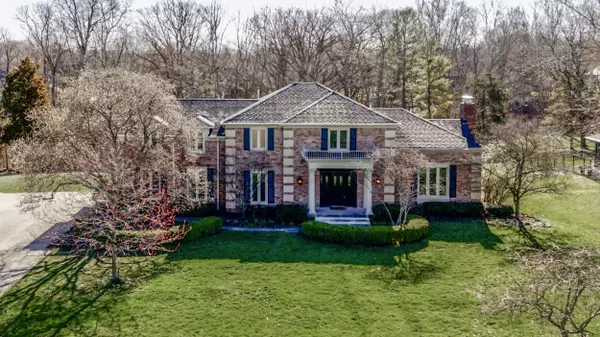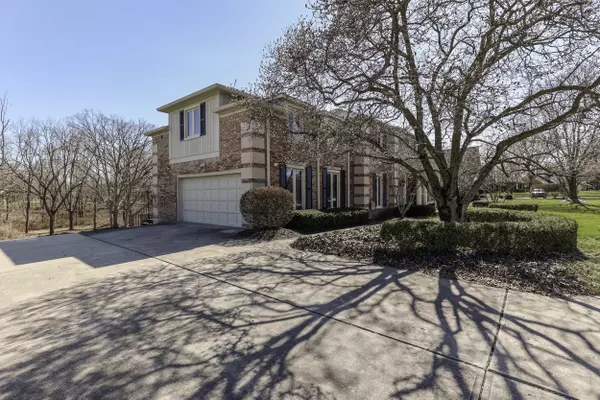$580,000
$625,000
7.2%For more information regarding the value of a property, please contact us for a free consultation.
3641 Woodland Streams DR Greenwood, IN 46143
4 Beds
4 Baths
4,410 SqFt
Key Details
Sold Price $580,000
Property Type Single Family Home
Sub Type Single Family Residence
Listing Status Sold
Purchase Type For Sale
Square Footage 4,410 sqft
Price per Sqft $131
Subdivision Woodland Streams
MLS Listing ID 21960036
Sold Date 04/22/24
Bedrooms 4
Full Baths 3
Half Baths 1
HOA Fees $6/ann
HOA Y/N Yes
Year Built 1977
Tax Year 2023
Lot Size 1.240 Acres
Acres 1.24
Property Description
Welcome to this timeless home nestled in the desirable neighborhood of Woodland Streams. Step inside the beautiful entry and discover the generous space and classic charm this 4 bedroom, 3.5 bathroom home has to offer. The remarkable great room with tongue and groove cathedral ceilings creates an inviting atmosphere for gatherings and relaxation. The white cabinets and striking black granite countertops in the kitchen provide a perfect blend of modern sophistication and timeless charm with ample storage and functionality. The kitchen opens to formal dining room, overlooking the park-like setting and pool creating a perfect space for elegant dinner parties. Main level also offers a cozy den with built-in shelves, a half bath and a laundry room with a chute for added convenience. Upstairs you will find the primary suite with tongue and groove ceiling and two large walk-in closets. Three more generous-sized bedrooms with a large full shared bath in hallway.Venture downstairs to the walkout basement where you'll find even more living space to enjoy. A screened porch leads to the inviting inground pool, while the basement itself offers a cozy living room with gas fireplace, ideal for lazy evenings at home.Don't miss the home gym, full bathroom, and extra space for additional bedroom(s), providing flexibility to suit your lifestyle. The home has been freshly painted throughout, offering a blank canvas for you to make it your own. Don't miss the opportunity to transform this classic custom home into a dream retreat. Schedule a showing today and imagine the possibilities.
Location
State IN
County Johnson
Rooms
Basement Exterior Entry, Finished, Finished Ceiling, Finished Walls, Full, Storage Space, Walk Out
Kitchen Kitchen Some Updates
Interior
Interior Features Breakfast Bar, Built In Book Shelves, Cathedral Ceiling(s), Center Island, Entrance Foyer, Paddle Fan, Hi-Speed Internet Availbl, Eat-in Kitchen, Network Ready, Pantry, Programmable Thermostat, Skylight(s), Walk-in Closet(s), Wet Bar, Windows Vinyl, Windows Wood, WoodWorkStain/Painted
Heating Forced Air, Gas
Cooling Central Electric
Fireplaces Number 2
Fireplaces Type Basement, Gas Log, Gas Starter, Great Room, Woodburning Fireplce
Equipment Smoke Alarm
Fireplace Y
Appliance Electric Cooktop, Dishwasher, Dryer, Electric Water Heater, Disposal, Kitchen Exhaust, Microwave, Electric Oven, Range Hood, Refrigerator, Trash Compactor, Washer, Water Heater
Exterior
Exterior Feature Barn Mini, Gas Grill
Garage Spaces 2.0
Utilities Available Cable Connected, Electricity Connected, Gas, Septic System, Water Connected
Waterfront false
View Y/N false
Building
Story Two
Foundation Brick, Full
Water Municipal/City
Architectural Style TraditonalAmerican
Structure Type Brick,Stone
New Construction false
Schools
Elementary Schools Walnut Grove Elementary School
Middle Schools Center Grove Middle School Central
High Schools Center Grove High School
School District Center Grove Community School Corp
Others
Ownership Voluntary Fee
Read Less
Want to know what your home might be worth? Contact us for a FREE valuation!

Our team is ready to help you sell your home for the highest possible price ASAP

© 2024 Listings courtesy of MIBOR as distributed by MLS GRID. All Rights Reserved.





