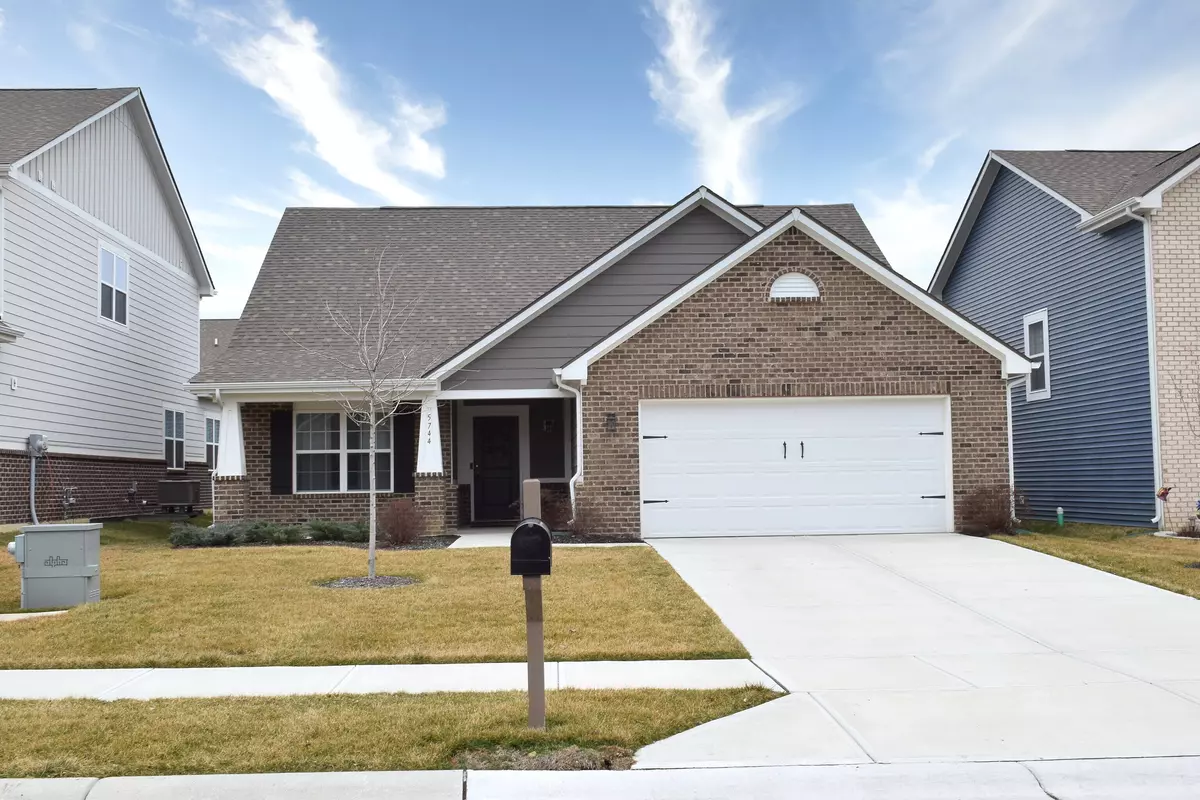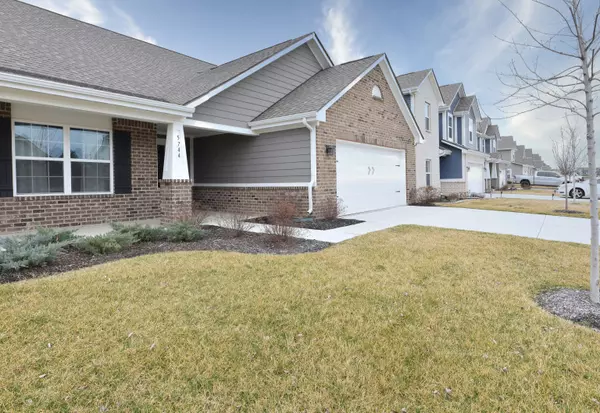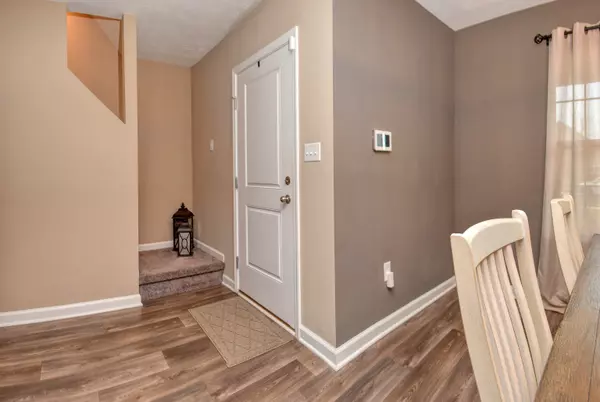$350,000
$355,000
1.4%For more information regarding the value of a property, please contact us for a free consultation.
5744 Cherrywood LN Mccordsville, IN 46055
3 Beds
2 Baths
2,079 SqFt
Key Details
Sold Price $350,000
Property Type Single Family Home
Sub Type Single Family Residence
Listing Status Sold
Purchase Type For Sale
Square Footage 2,079 sqft
Price per Sqft $168
Subdivision Meadows At Sagebrook
MLS Listing ID 21966450
Sold Date 04/09/24
Bedrooms 3
Full Baths 2
HOA Fees $41/ann
HOA Y/N Yes
Year Built 2021
Tax Year 2023
Lot Size 6,098 Sqft
Acres 0.14
Property Description
NO WAY...you can build this STUNNING 3Bd/2Ba Ranch, w/UPSTAIRS BONUS ROOM plus all of these UPGRADES, for anywhere near this price*This IMMACULATE home truly shows better than a model and is an absolute MUST SEE*Charming Arts & Crafts Style Exterior Boasts a Covered Porch, Thick Columns & Composite Siding (versus vinyl)*Inside you will notice Neutral Colors & Updated Flooring Throughout*The Versatile Formal Dining Room/Flex Room would also make a Great HOME OFFICE*The Large, Eat-in Kitchen is a CHEF'S DREAM, featuring Upgraded Appliances, Staggered Height Cabinets, Quartz Counters, Custom Tile Backsplash PLUS Island & Barstools *The Dynamic, Open Great Room off the Kitchen is Perfect for Entertaining AND Check Out That SHIPLAP FIREPLACE...WOW*Built with a 3' BUMP OUT down one side of the home...Primary Bathroom, 2nd & 3rd Bedrooms AND Garage are XTRA LARGE*The Spa-Like Primary Suite Soothes the Soul w/Dual Sinks, Relaxing Garden Tub PLUS Barnwood Door to the Walk-in Closet*You know a home is taken care of when the Finished Garage even has an EXOPY FLOOR*How could you use the versatile UPSTAIRS BONUS ROOM...Kids' Getaway, Additional Guest Room, Home Office? The Custom STAMPED PATIO & WROUGHT IRON FENCE are already done for you...perfect for BBQ's & Pets!
Location
State IN
County Hancock
Rooms
Main Level Bedrooms 3
Kitchen Kitchen Updated
Interior
Interior Features Eat-in Kitchen, Walk-in Closet(s)
Heating Electric, Forced Air
Cooling Central Electric
Fireplaces Number 1
Fireplaces Type Electric, Great Room
Equipment Security Alarm Monitored
Fireplace Y
Appliance Dishwasher, Dryer, Disposal, MicroHood, Electric Oven, Refrigerator, Washer
Exterior
Garage Spaces 2.0
Building
Story One
Foundation Slab
Water Municipal/City
Architectural Style Craftsman
Structure Type Brick,Cement Siding
New Construction false
Schools
School District Mt Vernon Community School Corp
Others
HOA Fee Include Maintenance,ParkPlayground,Management
Ownership Mandatory Fee
Read Less
Want to know what your home might be worth? Contact us for a FREE valuation!

Our team is ready to help you sell your home for the highest possible price ASAP

© 2025 Listings courtesy of MIBOR as distributed by MLS GRID. All Rights Reserved.





