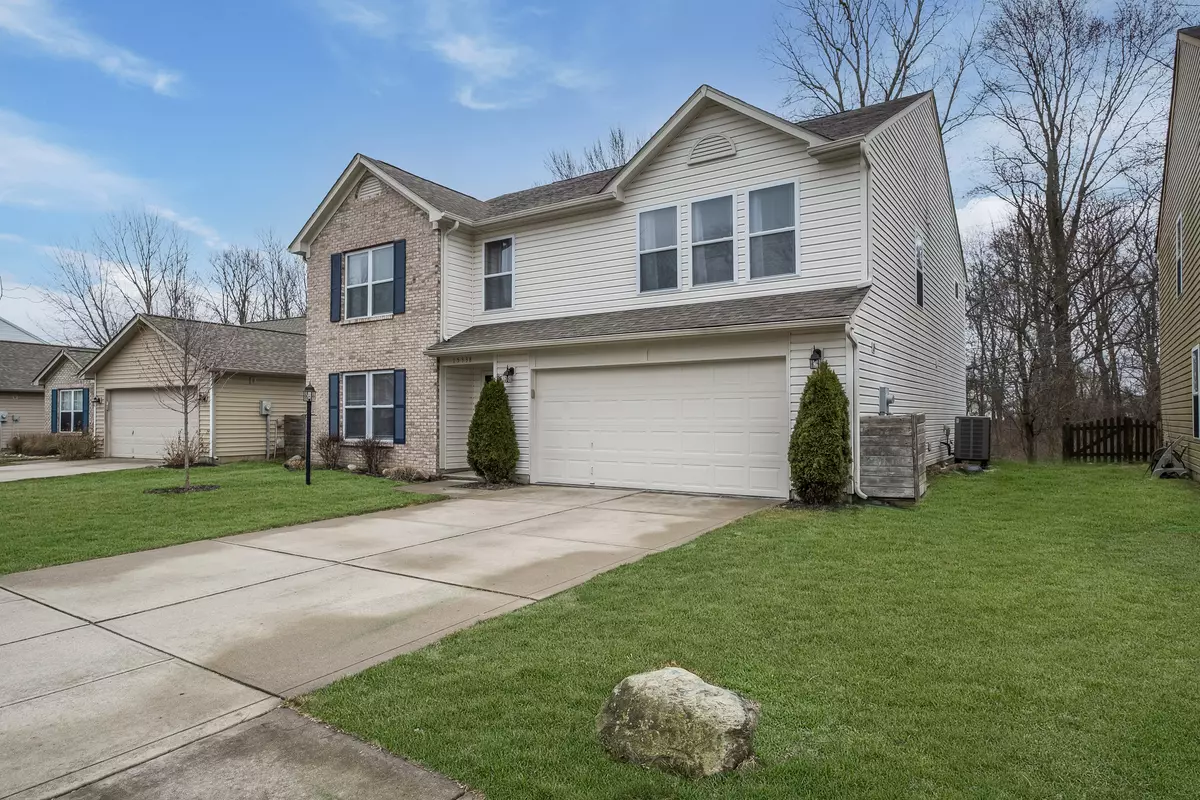$370,000
$368,000
0.5%For more information regarding the value of a property, please contact us for a free consultation.
15338 Wolf Run CT Noblesville, IN 46060
5 Beds
3 Baths
3,160 SqFt
Key Details
Sold Price $370,000
Property Type Single Family Home
Sub Type Single Family Residence
Listing Status Sold
Purchase Type For Sale
Square Footage 3,160 sqft
Price per Sqft $117
Subdivision Deer Path
MLS Listing ID 21966668
Sold Date 04/05/24
Bedrooms 5
Full Baths 3
HOA Fees $25/ann
HOA Y/N Yes
Year Built 2003
Tax Year 2023
Lot Size 6,534 Sqft
Acres 0.15
Property Description
This is THE ONE you've been waiting for!!! Updated 4/5 bedroom home with 3 full baths including a full bath on main level, upstairs loft, RARE wooded view, with a HUGE primary en-suite in Deer Path! TONS of space in this home - don't miss the primary bedroom walk-in closets!!! Upon entering the home you're welcomed into the spacious living room/dining room combo which flows to the eat-in kitchen and family room with a wood burning fireplace. Additional "flex" room on the main level could be a home office, craft room or guest room! The list of updates are extensive: NEW FLOORING - LVP on the main level and carpet upstairs 2022, new HVAC 2022, fresh exterior paint 2022, new outdoor shed 2022, roof in 2018, master bathroom remodel 2022, the list goes on! Don't miss the neighborhood walking trails, soccer fields, playground and nearby pool!
Location
State IN
County Hamilton
Rooms
Main Level Bedrooms 1
Kitchen Kitchen Some Updates
Interior
Interior Features Center Island, Paddle Fan, Hi-Speed Internet Availbl, Eat-in Kitchen, Network Ready, Screens Complete, Walk-in Closet(s), Windows Thermal
Heating Heat Pump
Cooling Central Electric
Fireplaces Number 1
Fireplaces Type Family Room, Woodburning Fireplce
Equipment Smoke Alarm
Fireplace Y
Appliance Dishwasher, Dryer, Electric Water Heater, Disposal, MicroHood, Electric Oven, Refrigerator, Washer, Water Softener Owned
Exterior
Exterior Feature Outdoor Fire Pit, Tennis Community
Garage Spaces 2.0
Utilities Available Cable Connected
Building
Story Two
Foundation Slab
Water Municipal/City
Architectural Style TraditonalAmerican
Structure Type Brick,Vinyl With Brick
New Construction false
Schools
School District Hamilton Southeastern Schools
Others
HOA Fee Include Insurance,Maintenance,Nature Area,ParkPlayground,Other
Ownership Mandatory Fee
Read Less
Want to know what your home might be worth? Contact us for a FREE valuation!

Our team is ready to help you sell your home for the highest possible price ASAP

© 2024 Listings courtesy of MIBOR as distributed by MLS GRID. All Rights Reserved.





