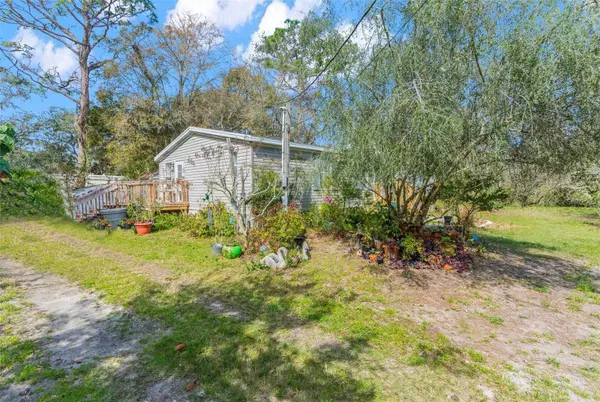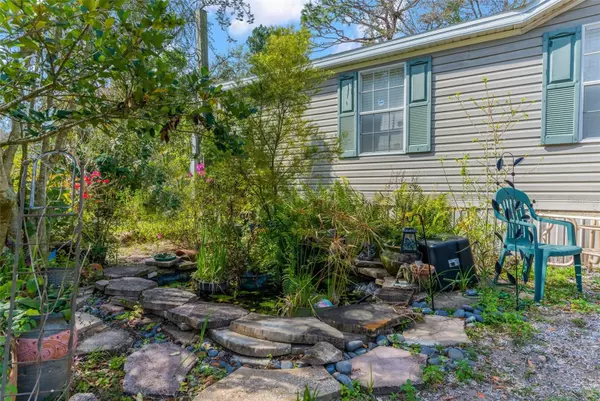$190,000
$190,000
For more information regarding the value of a property, please contact us for a free consultation.
10215 LAKE DR New Port Richey, FL 34654
3 Beds
2 Baths
1,404 SqFt
Key Details
Sold Price $190,000
Property Type Manufactured Home
Sub Type Manufactured Home - Post 1977
Listing Status Sold
Purchase Type For Sale
Square Footage 1,404 sqft
Price per Sqft $135
Subdivision Moon Lake Estates
MLS Listing ID W7862112
Sold Date 04/03/24
Bedrooms 3
Full Baths 2
Construction Status Appraisal,Financing,Inspections
HOA Y/N No
Originating Board Stellar MLS
Year Built 2002
Annual Tax Amount $377
Lot Size 0.290 Acres
Acres 0.29
Property Description
This adorable mobile home in Moon Lake Estates is a breath of fresh air! Located on an extended 0.29 corner lot in a neighborhood with no HOA fees, this gem has been immaculately maintained with a new roof and new skylights in both bathrooms in 2022, a new AC in 2020, and newer front steps. A charming fish pond burbles merrily in the front yard amongst the lush, carefully cultivated greenery. Moving inside, you'll see that the open floor plan was designed with both form and function in mind. Vaulted ceilings create a sense of spaciousness, while details like crown molding and beautiful laminate flooring in the living areas are stylish and modern. Flexible living space is the name of the game, because there's plenty of it for either entertaining or relaxing. The kitchen is the epitome of 'bright and cheery', with lots of cabinet and counter space, plus a center island. Large windows admit an abundance of sunlight into the eating nook, and the door there opens to another set of steps that lead into the side/backyard. Retreat to your primary bedroom for privacy and respite. It has a walk-in closet, and the ensuite primary bathroom features a dual sink vanity and a walk-in shower with seating. The remaining guest bedrooms share a guest bathroom with a tub/shower combo and a large vertical cabinet for storage. Need additional space for your belongings? No sweat, two sizable sheds out back offer the room you need for your stuff. And green thumbs can rejoice, because there's even a mini greenhouse out back for your plant babies! Moon Lake Estates is a rural setting away from the hustle and bustle of city living, but never too far from modern conveniences. Enjoy fishing, swimming, picnicking, and wildlife viewing at Moon Lake Park, which is about a mile and a half due south; the 6.65 acre park on Moon Lake has a small boat ramp, picnic tables and shelters, a swimming area, a playground, and a basketball court available for public use. The Suncoast Parkway can be reached via either Ridge Road or SR 52, so Tampa and its amenities are easily accessible. The Gulf Coast is less than 30 minutes west, where you'll find beaches and tons of ways to enjoy the natural beauty of Florida. Spring into action and reach out to schedule your private viewing today!
Location
State FL
County Pasco
Community Moon Lake Estates
Zoning AR
Rooms
Other Rooms Inside Utility
Interior
Interior Features Crown Molding, Eat-in Kitchen, Open Floorplan, Primary Bedroom Main Floor, Split Bedroom, Vaulted Ceiling(s), Walk-In Closet(s)
Heating Central, Electric
Cooling Central Air
Flooring Laminate, Vinyl
Fireplace false
Appliance Dishwasher, Range, Refrigerator
Laundry Inside
Exterior
Exterior Feature Lighting
Utilities Available Cable Available
View Trees/Woods
Roof Type Shingle
Porch Deck
Garage false
Private Pool No
Building
Lot Description Corner Lot, Landscaped, Paved
Entry Level One
Foundation Pillar/Post/Pier
Lot Size Range 1/4 to less than 1/2
Sewer Septic Tank
Water Well
Architectural Style Other
Structure Type Vinyl Siding
New Construction false
Construction Status Appraisal,Financing,Inspections
Others
Pets Allowed Yes
Senior Community No
Ownership Fee Simple
Acceptable Financing Cash, Conventional, FHA, VA Loan
Listing Terms Cash, Conventional, FHA, VA Loan
Special Listing Condition None
Read Less
Want to know what your home might be worth? Contact us for a FREE valuation!

Our team is ready to help you sell your home for the highest possible price ASAP

© 2025 My Florida Regional MLS DBA Stellar MLS. All Rights Reserved.
Bought with ROBERT SLACK LLC





