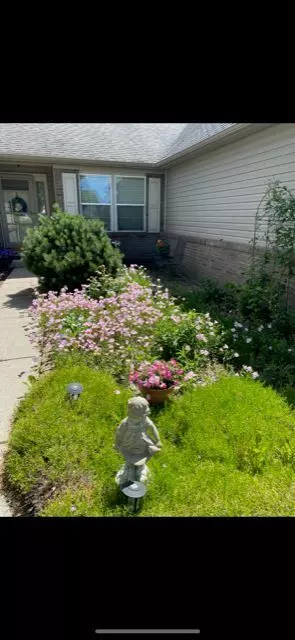$384,000
$406,000
5.4%For more information regarding the value of a property, please contact us for a free consultation.
567 Shortleaf DR Avon, IN 46123
5 Beds
3 Baths
3,232 SqFt
Key Details
Sold Price $384,000
Property Type Single Family Home
Sub Type Single Family Residence
Listing Status Sold
Purchase Type For Sale
Square Footage 3,232 sqft
Price per Sqft $118
Subdivision Pines West
MLS Listing ID 21960216
Sold Date 04/02/24
Bedrooms 5
Full Baths 3
HOA Fees $20/ann
HOA Y/N Yes
Year Built 2000
Tax Year 2023
Lot Size 0.480 Acres
Acres 0.48
Property Description
Taking back-up offers. 5 bedroom 3 full bath home in Avon. This is a rare find of a 1-story with Finished Basement, giving you and your family 3151sf of finished living space! Gorgeous home on almost 1/2 acre. One owner home, you will see the pride of ownership as soon as you walk in the front door. Kitchen Updated with Brand new quartz kitchen countertop and new backsplash, Bosch Dishwasher, Samsung Smart Slide-in electric glass-top range with combo convection oven and air fryer, reverse osmosis system at sink for drinking water and line run to ice maker line for the refrigerator, newer hardwood floors in the entry/kitchen,greatroom/primary bedroom and hallway. Greatroom & kitchen are open with vaulted ceiling and have their own plant/decorative ledges. Office/den on the main floor is complimented with glass french doors and new porcelain flooring. I forgot to mention the owners bathroom has been updated floor to ceiling with porcelain tiles and a beautiful jetted tub by Jacuzzi with glass doors and porcelain surround walls and flooring. Large finished family room in the basement with bar/sink/refrigerator offers you an second living space, family get together time or entertaining. 2 BRM's downstairs, one could be used as a bonus room if preferred, there is already an artist sink installed: each boast large walk-in closets. 2 full baths upstairs & 1 full bath downstairs. Fresh paint on upper and lower levels. You will love the storage closets downstairs for the extra's. Backporch is 16x14 and features an A-frame Gazebo with Metal Roof over the back patio, Mature Trees and privacy. The large backyard (.48 acres) is lined with a variety of mature pine trees that give the homeowner alot of privacy. Home sits across the street from neighborhood common area and playground. Come see owners have paid attention to detail.
Location
State IN
County Hendricks
Rooms
Basement Finished Ceiling, Finished Walls, Partial
Main Level Bedrooms 3
Kitchen Kitchen Updated
Interior
Interior Features Vaulted Ceiling(s), Entrance Foyer, Pantry, Walk-in Closet(s), Windows Vinyl, Wood Work Painted
Heating Gas
Cooling Central Electric
Equipment Sump Pump
Fireplace Y
Appliance Dishwasher, Dryer, ENERGY STAR Qualified Appliances, Microwave, Convection Oven, Electric Oven, Bar Fridge, Washer, Water Heater, Water Softener Owned
Exterior
Garage Spaces 2.0
Utilities Available Electricity Connected, Gas, Sewer Connected, Water Connected
Building
Story One
Foundation Concrete Perimeter
Water Municipal/City
Architectural Style Ranch
Structure Type Vinyl With Brick
New Construction false
Schools
High Schools Avon High School
School District Avon Community School Corp
Others
HOA Fee Include Entrance Common,Insurance
Ownership Mandatory Fee
Read Less
Want to know what your home might be worth? Contact us for a FREE valuation!

Our team is ready to help you sell your home for the highest possible price ASAP

© 2025 Listings courtesy of MIBOR as distributed by MLS GRID. All Rights Reserved.





