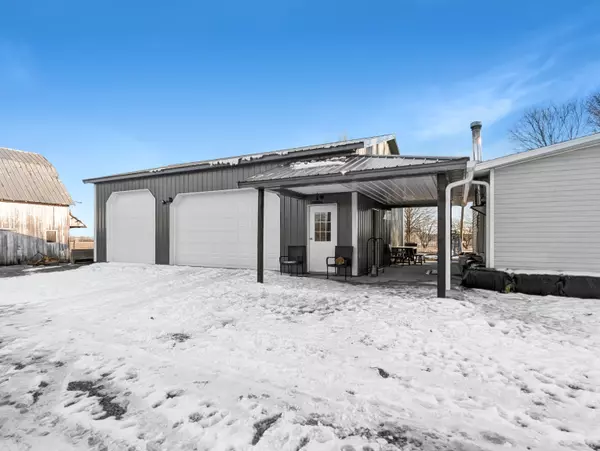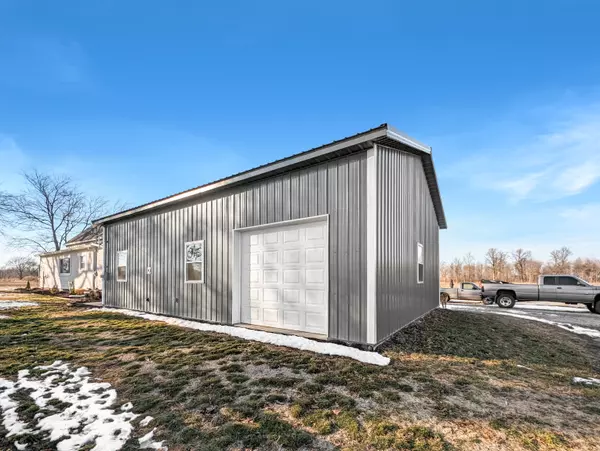$260,000
$279,900
7.1%For more information regarding the value of a property, please contact us for a free consultation.
9335 N County Road 500 E Frankfort, IN 46041
3 Beds
1 Bath
1,476 SqFt
Key Details
Sold Price $260,000
Property Type Single Family Home
Sub Type Single Family Residence
Listing Status Sold
Purchase Type For Sale
Square Footage 1,476 sqft
Price per Sqft $176
Subdivision No Subdivision
MLS Listing ID 21964959
Sold Date 03/29/24
Bedrooms 3
Full Baths 1
HOA Y/N No
Year Built 1860
Tax Year 2023
Lot Size 2.800 Acres
Acres 2.8
Property Description
Experience the charm of country living on nearly 3 acres. Step into a tastefully updated 3-bedroom, 1-bathroom home that seamlessly blends modern comforts with rustic appeal. The open-concept layout features an inviting electric fireplace and a spacious custom kitchen island, surrounded by ample cabinet space. The main floor boasts a generously sized primary bedroom with a sprawling walk-in closet, while two additional bedrooms are located upstairs. Built in 2021, the insulated three-car detached garage provides ample parking. An additional one-car detached garage offers additional storage space. With a little TLC the rustic barn would be a great space for livestock. Work from home and stream with ease with the high speed fiber internet. An invisible dog fence secures the property's perimeter. Embrace the joys of self-sustainability with a well-established garden, apple trees, black raspberry plants, abundant strawberry patches, blueberry plants, and more. Make your dreams of country living a reality - this property is ready for you to call it home!
Location
State IN
County Clinton
Rooms
Main Level Bedrooms 1
Kitchen Kitchen Updated
Interior
Interior Features Center Island, Hi-Speed Internet Availbl, Walk-in Closet(s)
Heating Gas, Wood Stove
Cooling Central Electric
Fireplaces Number 2
Fireplaces Type Electric, Free Standing, Living Room
Fireplace Y
Appliance Dishwasher, Dryer, Electric Water Heater, Microwave, Electric Oven, Refrigerator, Washer, Water Softener Owned
Exterior
Exterior Feature Barn Storage
Garage Spaces 3.0
Building
Story One and One Half
Foundation Block
Water Private Well
Architectural Style Other
Structure Type Vinyl Siding
New Construction false
Schools
Elementary Schools Clinton Central Elementary School
High Schools Clinton Central Junior-Senior Hs
School District Clinton Central School Corporation
Read Less
Want to know what your home might be worth? Contact us for a FREE valuation!

Our team is ready to help you sell your home for the highest possible price ASAP

© 2025 Listings courtesy of MIBOR as distributed by MLS GRID. All Rights Reserved.





