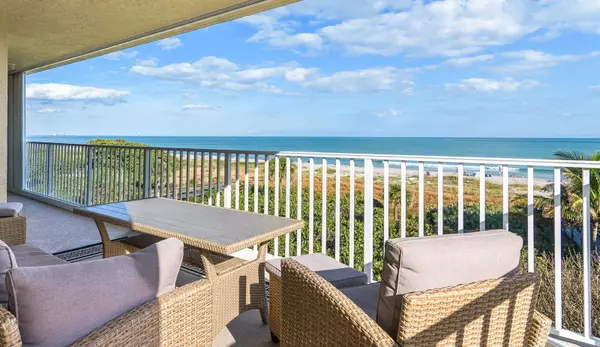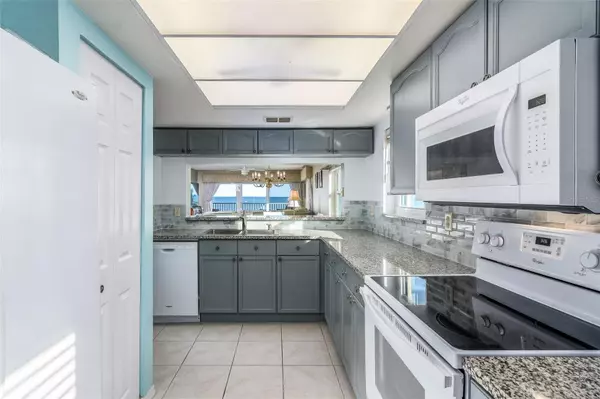$705,000
$775,000
9.0%For more information regarding the value of a property, please contact us for a free consultation.
555 HARRISON AVE #406 Cape Canaveral, FL 32920
3 Beds
3 Baths
1,843 SqFt
Key Details
Sold Price $705,000
Property Type Condo
Sub Type Condominium
Listing Status Sold
Purchase Type For Sale
Square Footage 1,843 sqft
Price per Sqft $382
Subdivision Sea Era Sands Condo
MLS Listing ID O6168806
Sold Date 03/29/24
Bedrooms 3
Full Baths 3
Condo Fees $750
Construction Status Inspections
HOA Y/N No
Originating Board Stellar MLS
Year Built 1996
Annual Tax Amount $6,962
Lot Size 2,613 Sqft
Acres 0.06
Property Description
DIRECT OCEAN SOUTHEAST CORNER 3 bedroom 3 bathroom condo! Immerse yourself in the ultimate oceanfront experience where luxury living meets coastal charm. Witness the unfolding of history as space rockets soar into the skies and cruise ships embark on their next journey all from your private wrap around balcony. Concrete restoration, exterior paint and new impact sliders completed in 2019, new roof 2023. The adjacent 8'x6' storage room and deeded garage parking space make living here a breeze. Explore the vibrant local scene, dine at waterfront restaurants, spend the day shopping or fishing or just indulge in the laid-back beach atmosphere that defines the coastal living experience. This condo is more than a home, it's a retreat where luxury meets the natural beauty of the Atlantic.
Location
State FL
County Brevard
Community Sea Era Sands Condo
Zoning RESIDENTIA
Rooms
Other Rooms Great Room, Inside Utility, Interior In-Law Suite w/No Private Entry
Interior
Interior Features Ceiling Fans(s), Eat-in Kitchen, Living Room/Dining Room Combo, Open Floorplan, Primary Bedroom Main Floor, Solid Wood Cabinets, Split Bedroom, Stone Counters, Walk-In Closet(s), Window Treatments
Heating Central, Electric
Cooling Central Air
Flooring Ceramic Tile
Furnishings Furnished
Fireplace false
Appliance Dishwasher, Dryer, Electric Water Heater, Microwave, Range, Refrigerator, Washer
Laundry Electric Dryer Hookup, Inside, Laundry Closet, Washer Hookup
Exterior
Exterior Feature Balcony, Sliding Doors
Parking Features Ground Level, Open, Under Building
Garage Spaces 1.0
Pool Gunite, Heated, In Ground
Community Features Community Mailbox, Pool
Utilities Available BB/HS Internet Available, Cable Available, Cable Connected, Electricity Available, Electricity Connected, Phone Available, Public, Sewer Available, Sewer Connected, Street Lights, Underground Utilities, Water Available, Water Connected
Amenities Available Elevator(s), Lobby Key Required, Pool
Waterfront Description Beach Front,Gulf/Ocean
View Y/N 1
Water Access 1
Water Access Desc Beach,Gulf/Ocean
View Water
Roof Type Other
Porch Front Porch, Porch, Rear Porch, Side Porch, Wrap Around
Attached Garage true
Garage true
Private Pool No
Building
Story 5
Entry Level One
Foundation Pillar/Post/Pier, Slab
Lot Size Range 0 to less than 1/4
Sewer Public Sewer
Water Public
Structure Type Block,Stucco
New Construction false
Construction Status Inspections
Others
Pets Allowed Number Limit, Size Limit, Yes
HOA Fee Include Cable TV,Common Area Taxes,Pool,Escrow Reserves Fund,Insurance,Internet,Maintenance Structure,Maintenance Grounds,Pest Control,Pool,Recreational Facilities,Sewer,Trash,Water
Senior Community No
Pet Size Medium (36-60 Lbs.)
Ownership Condominium
Monthly Total Fees $750
Acceptable Financing Cash, Conventional, Private Financing Available
Membership Fee Required Required
Listing Terms Cash, Conventional, Private Financing Available
Num of Pet 1
Special Listing Condition None
Read Less
Want to know what your home might be worth? Contact us for a FREE valuation!

Our team is ready to help you sell your home for the highest possible price ASAP

© 2025 My Florida Regional MLS DBA Stellar MLS. All Rights Reserved.
Bought with RIVER BREEZE REAL ESTATE INC





