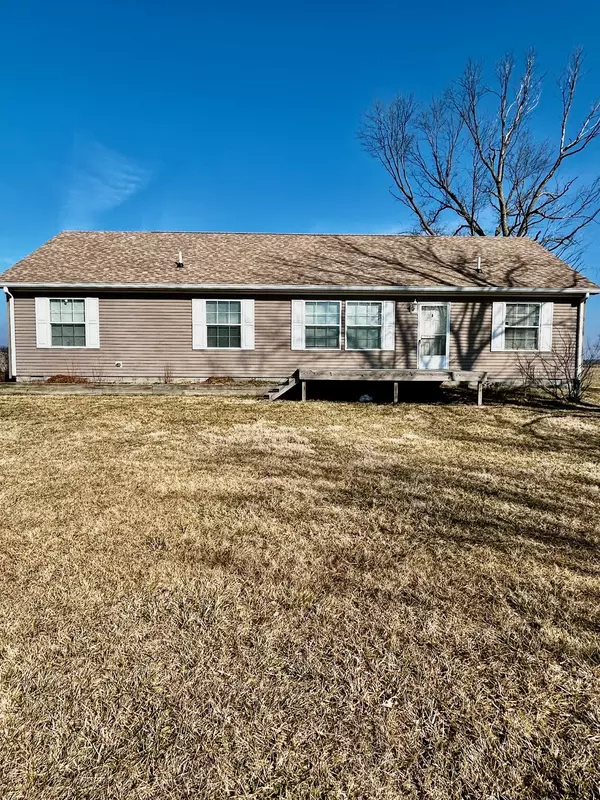$315,000
$299,999
5.0%For more information regarding the value of a property, please contact us for a free consultation.
6400 E 1200 S Roachdale, IN 46172
3 Beds
2 Baths
1,800 SqFt
Key Details
Sold Price $315,000
Property Type Single Family Home
Sub Type Single Family Residence
Listing Status Sold
Purchase Type For Sale
Square Footage 1,800 sqft
Price per Sqft $175
Subdivision No Subdivision
MLS Listing ID 21965043
Sold Date 03/29/24
Bedrooms 3
Full Baths 2
HOA Y/N No
Year Built 2013
Tax Year 2023
Lot Size 5.000 Acres
Acres 5.0
Property Description
Here's your chance to own a slice of the country, but still be close to town too. Come see this 1800 sq ft, 3 Bed, 2 Bath home sitting on 5 acres surrounded by all the perks of country life! Outside, there's plenty of space for farming (~2.5 acres tillable), raising animals, gardening or entertaining. The 60x30 Pole Barn w/ electric (and water nearby) has room to park 2+ cars on the concrete portion of the floor, leaving the gravel flooring for tinkering on vehicles in your workshop or for tons of additional storage. Inside the home, the Living Room is the central point, connecting to the open Kitchen & Dining Room. A Breakfast Bar/Island with the sink and dishwasher sits in the middle of the Kitchen, surrounded by gorgeous wood cabinets and ample countertop space. Just off the Dining Room is the Office, which could be used as a 4th Bedroom, if needed. In the Primary Suite, you'll find a huge walk-in closet, double sinks, more wood cabinetry for tons of storage space, and a shower/tub combo. On the other side of the home are Beds 2 & 3, with the 2nd Full Bath in between. Additionally, the Laundry Room has wood cabinets, countertop space, a sink, and the utilities are contained in the closet. There's plenty of outdoor space to enjoy the stunning views (just through the sliding doors of the Dining Room) on the 519 sq ft wood deck with covered pergola overlooking the peaceful scenery and wildlife surrounding this property. Tillable acreage is located both to the North and East of the yard. NEW Roof & HVAC installed in 2023.
Location
State IN
County Montgomery
Rooms
Main Level Bedrooms 3
Interior
Interior Features Attic Access, Attic Pull Down Stairs, Bath Sinks Double Main, Breakfast Bar, Center Island, Paddle Fan, Hi-Speed Internet Availbl, Network Ready, Walk-in Closet(s), Windows Vinyl, Wood Work Painted
Heating Forced Air, Propane
Cooling Central Electric
Equipment Iron Filter, Smoke Alarm, Sump Pump
Fireplace Y
Appliance Dishwasher, Disposal, Microwave, Propane Water Heater, Refrigerator, Water Heater, Water Softener Owned
Exterior
Exterior Feature Barn Pole, Out Building With Utilities
Garage Spaces 4.0
Utilities Available Electricity Connected, Gas, Septic System, Well
Building
Story One
Foundation Block, Full
Water Private Well
Architectural Style Modular, Ranch
Structure Type Vinyl Siding
New Construction false
Schools
Elementary Schools Ladoga Elementary School
Middle Schools Southmont Jr High School
High Schools Southmont Sr High School
School District South Montgomery Com Sch Corp
Read Less
Want to know what your home might be worth? Contact us for a FREE valuation!

Our team is ready to help you sell your home for the highest possible price ASAP

© 2025 Listings courtesy of MIBOR as distributed by MLS GRID. All Rights Reserved.





