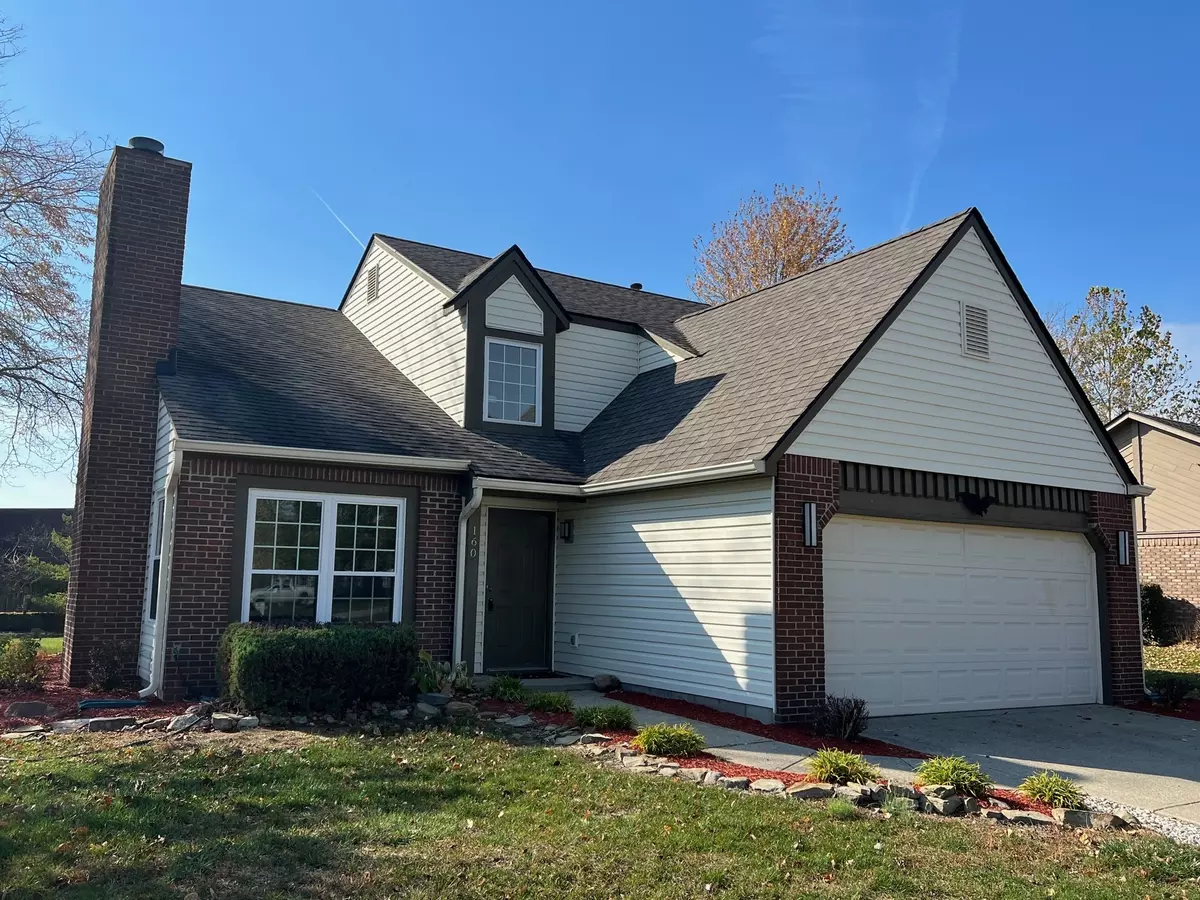$277,500
$282,900
1.9%For more information regarding the value of a property, please contact us for a free consultation.
160 Nicole BLVD Avon, IN 46123
3 Beds
3 Baths
1,516 SqFt
Key Details
Sold Price $277,500
Property Type Single Family Home
Sub Type Single Family Residence
Listing Status Sold
Purchase Type For Sale
Square Footage 1,516 sqft
Price per Sqft $183
Subdivision Austin Lakes
MLS Listing ID 21952393
Sold Date 03/25/24
Bedrooms 3
Full Baths 2
Half Baths 1
HOA Fees $15/ann
HOA Y/N Yes
Year Built 1991
Tax Year 2023
Lot Size 0.260 Acres
Acres 0.26
Property Description
This home is completely ready for you! Well maintained, freshly painted, newly carpeted, new windows (withwarranty) and there is even a full home warranty that extends until 2028. It is 2 story, 3 BDR, 2 1/2 Bath home is spacious with views and privacy-3 ponds and open space seen from the home. Additional features include new sliding glass door, newly installed vinyl flooring, and exterior/interior lighting fixtures, etc. The kitchen has detailed neutral tile countertops, new dishwasher, range, sink, faucet, disposer with lots of cabinets and a separate pantry-all located off a dining area with an inset ceiling. This kitchen extends into the family room bar seating, a private powder room and open laundry area. To the back of the property, there is a large deck overlooking a pond with its own large shed for storage/garden supplies. The primary bedroom has a walk-in closet with built in shelves adjacent to a bath with a stand up shower, dual sinks and generous number of drawers. Bed 2 and 3 have easy access to the hall bath and fresh paint and carpeting.
Location
State IN
County Hendricks
Rooms
Kitchen Kitchen Updated
Interior
Interior Features Attic Pull Down Stairs, Cathedral Ceiling(s), Tray Ceiling(s), Hi-Speed Internet Availbl, Pantry, Screens Complete, Walk-in Closet(s), Windows Vinyl, Wood Work Stained
Heating Forced Air, Gas
Cooling Central Electric
Fireplaces Number 1
Fireplaces Type Living Room, Woodburning Fireplce
Equipment Smoke Alarm
Fireplace Y
Appliance Dishwasher, MicroHood, Electric Oven, Water Heater
Exterior
Exterior Feature Barn Mini, Lighting
Garage Spaces 2.0
Utilities Available Cable Available, Electricity Connected, Gas, Sewer Connected, Water Connected
Waterfront true
View Y/N true
View Pond
Building
Story Two
Foundation Slab
Water Municipal/City
Architectural Style TraditonalAmerican
Structure Type Vinyl With Brick
New Construction false
Schools
High Schools Avon High School
School District Avon Community School Corp
Others
HOA Fee Include ParkPlayground,Management
Ownership Mandatory Fee
Read Less
Want to know what your home might be worth? Contact us for a FREE valuation!

Our team is ready to help you sell your home for the highest possible price ASAP

© 2024 Listings courtesy of MIBOR as distributed by MLS GRID. All Rights Reserved.





