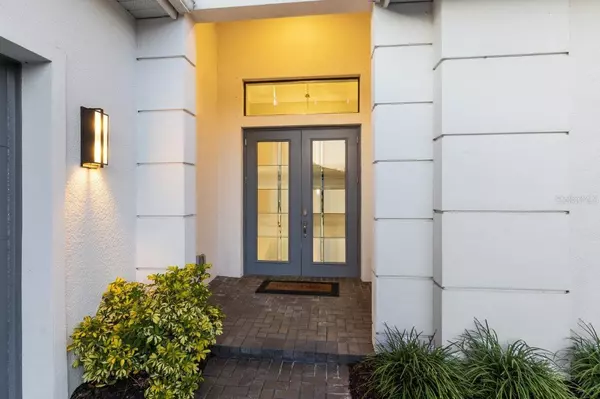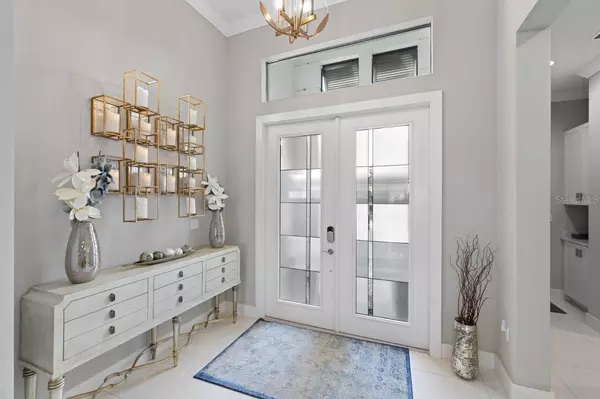$1,065,000
$1,100,000
3.2%For more information regarding the value of a property, please contact us for a free consultation.
9004 BERNINI PL Sarasota, FL 34240
3 Beds
3 Baths
2,919 SqFt
Key Details
Sold Price $1,065,000
Property Type Single Family Home
Sub Type Single Family Residence
Listing Status Sold
Purchase Type For Sale
Square Footage 2,919 sqft
Price per Sqft $364
Subdivision Artistry Ph 2B
MLS Listing ID A4599812
Sold Date 03/22/24
Bedrooms 3
Full Baths 3
Construction Status Inspections
HOA Fees $388/qua
HOA Y/N Yes
Originating Board Stellar MLS
Year Built 2019
Annual Tax Amount $6,930
Lot Size 9,583 Sqft
Acres 0.22
Property Description
Why wait to build when you can have this better than new beauty in Artistry Sarasota! As you enter through the gorgeous entry way, you'll be greeted with an invitingly open floorplan featuring modern Porcelain tile, 12' tall ceilings, 8' tall doors, crown molding, and more. The luxurious kitchen includes an enormous island with a breakfast bar, quartz counters, extensive 42 Inch wood Cabinets, high-end GE Profile stainless-steel appliances, and the extended casual dining area. The living room features a triple pane sliding glass door that leads out to your own Florida Oasis with a heated saltwater pool, spa, gas outdoor kitchen and gorgeous lake views. The owner's suite features stunning lake views, automatic shades, an ensuite bathroom with dual vanities, ample counter space, a spacious glass enclosed shower, water closet, and a huge walk-in closet. The den/office is centrally located off the living room featuring barn doors, and a dry bar with wine fridge. Additionally the home also features a large 23'x30' 3 car garage with ample amounts of room for storage, vehicles, and your private gym. Artistry a gated and maintenance-free community offers amenities including nature trails, stunning clubhouse, resort-style pool, fitness center, and a sports court! Experience the contemporary architecture, lush landscaping, and luxury amenities all conveniently located just minutes from shopping, dining, beaches, and highways, yet secluded for tranquility! With no CDD fee and low HOA fees see why Artistry is one of Sarasota's most desirable communities! Is this home your perfect match? Schedule a showing today!
Location
State FL
County Sarasota
Community Artistry Ph 2B
Zoning RSF1
Rooms
Other Rooms Den/Library/Office, Great Room, Inside Utility
Interior
Interior Features Ceiling Fans(s), Crown Molding, Dry Bar, High Ceilings, Living Room/Dining Room Combo, Open Floorplan, Primary Bedroom Main Floor, Solid Wood Cabinets, Split Bedroom, Stone Counters, Thermostat, Tray Ceiling(s), Walk-In Closet(s)
Heating Central
Cooling Central Air
Flooring Carpet, Tile
Fireplace false
Appliance Bar Fridge, Built-In Oven, Cooktop, Dishwasher, Disposal, Dryer, Exhaust Fan, Microwave, Refrigerator, Washer, Wine Refrigerator
Laundry Inside, Laundry Room
Exterior
Exterior Feature French Doors, Hurricane Shutters, Irrigation System, Lighting, Outdoor Grill, Outdoor Kitchen, Rain Gutters, Sidewalk, Sliding Doors
Parking Features Driveway, Garage Door Opener, Ground Level, Oversized
Garage Spaces 3.0
Pool Chlorine Free, Deck, Fiber Optic Lighting, Fiberglass, Heated, In Ground, Lighting, Pool Alarm, Salt Water, Screen Enclosure
Community Features Clubhouse, Fitness Center, Gated Community - No Guard, Pool, Sidewalks
Utilities Available Electricity Connected, Public, Sewer Connected, Water Connected
Amenities Available Basketball Court, Clubhouse, Fitness Center, Gated, Pickleball Court(s), Pool, Security, Trail(s)
Waterfront Description Lake
View Y/N 1
View Water
Roof Type Tile
Porch Covered, Deck, Front Porch, Patio, Porch, Rear Porch, Screened
Attached Garage true
Garage true
Private Pool Yes
Building
Lot Description Cleared, Sidewalk, Paved
Entry Level One
Foundation Slab
Lot Size Range 0 to less than 1/4
Builder Name Kolter Homes
Sewer Public Sewer
Water Public
Structure Type Block,Stucco
New Construction false
Construction Status Inspections
Schools
Elementary Schools Tatum Ridge Elementary
Middle Schools Mcintosh Middle
High Schools Booker High
Others
Pets Allowed Yes
HOA Fee Include Pool,Maintenance Grounds,Management,Pool,Recreational Facilities
Senior Community No
Ownership Fee Simple
Monthly Total Fees $388
Acceptable Financing Cash, Conventional
Membership Fee Required Required
Listing Terms Cash, Conventional
Special Listing Condition None
Read Less
Want to know what your home might be worth? Contact us for a FREE valuation!

Our team is ready to help you sell your home for the highest possible price ASAP

© 2025 My Florida Regional MLS DBA Stellar MLS. All Rights Reserved.
Bought with TOWNCENTER REALTY





