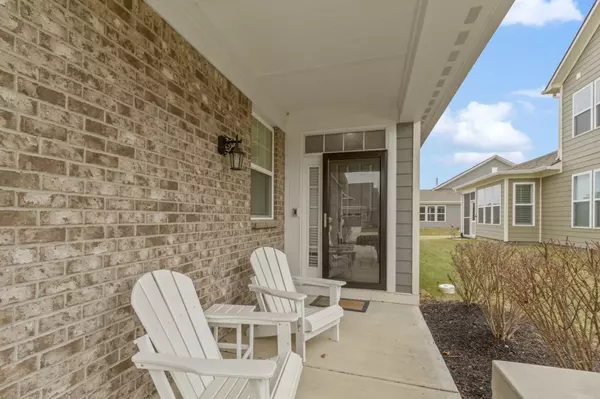$354,900
$354,900
For more information regarding the value of a property, please contact us for a free consultation.
4883 Eldon DR Noblesville, IN 46062
2 Beds
2 Baths
1,767 SqFt
Key Details
Sold Price $354,900
Property Type Single Family Home
Sub Type Single Family Residence
Listing Status Sold
Purchase Type For Sale
Square Footage 1,767 sqft
Price per Sqft $200
Subdivision Pebble Brook Villas
MLS Listing ID 21961243
Sold Date 03/22/24
Bedrooms 2
Full Baths 2
HOA Fees $241/qua
HOA Y/N Yes
Year Built 2018
Tax Year 2023
Lot Size 4,791 Sqft
Acres 0.11
Property Description
Welcome to Pebble Brook Villas, this stunning 2-bedroom, 2-bathroom with sunroom Villa invites you into a world of comfort and elegance. Step into a spacious open concept kitchen with a large central island, tons of cabinets and SS appliances which seamlessly flows into the dining room and great room with gas log fireplace. Experience the convenience of worry-free living with all exterior maintenance, lawn care, fertilization, leaf removal, snow removal, irrigation, and a fully sodded yard included. Revel in the freedom of a maintenance-free lifestyle while being close to shopping and restaurants. Indulge in the luxurious touches throughout the home, from the quartz finishes to the warm ambiance of the gas fireplace. The primary bedroom offers a tranquil retreat with its tray ceiling and spacious walk-in California closet. Primary bath features double sinks and spacious shower. Guest bath with tub/shower. Adding to the charm of this property, a custom-built pergola off bright sunroom enhances the outdoor space, providing a perfect spot for relaxation and entertaining while overlooking picturesque views of serene pond and enjoying the Indiana sunsets. Don't miss your chance to embrace Maintenance-Free living at its finest at Pebble Brook Villas.
Location
State IN
County Hamilton
Rooms
Main Level Bedrooms 2
Interior
Interior Features Attic Access, Bath Sinks Double Main, Breakfast Bar, Tray Ceiling(s), Center Island, Paddle Fan, Pantry, Walk-in Closet(s), Windows Thermal, Wood Work Painted
Cooling Central Electric
Fireplaces Number 1
Fireplaces Type Gas Starter, Great Room
Equipment Smoke Alarm
Fireplace Y
Appliance Dishwasher, Electric Water Heater, Disposal, MicroHood, Gas Oven, Refrigerator
Exterior
Exterior Feature Sprinkler System
Garage Spaces 2.0
Waterfront true
View Y/N true
View Pond
Building
Story One
Foundation Slab
Water Municipal/City
Architectural Style Ranch, TraditonalAmerican
Structure Type Brick,Cement Siding
New Construction true
Schools
Elementary Schools Hazel Dell Elementary School
Middle Schools Noblesville West Middle School
High Schools Noblesville High School
School District Noblesville Schools
Others
HOA Fee Include Association Home Owners,Entrance Common,Insurance,Irrigation,Lawncare,Maintenance Grounds,Maintenance Structure,Maintenance,Management,Snow Removal,Walking Trails
Ownership Mandatory Fee
Read Less
Want to know what your home might be worth? Contact us for a FREE valuation!

Our team is ready to help you sell your home for the highest possible price ASAP

© 2024 Listings courtesy of MIBOR as distributed by MLS GRID. All Rights Reserved.





