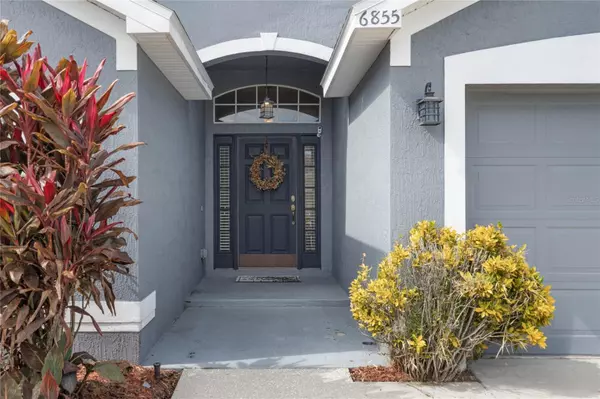$300,000
$320,000
6.3%For more information regarding the value of a property, please contact us for a free consultation.
6855 SHADOWCAST LN Lakeland, FL 33813
3 Beds
2 Baths
2,055 SqFt
Key Details
Sold Price $300,000
Property Type Single Family Home
Sub Type Single Family Residence
Listing Status Sold
Purchase Type For Sale
Square Footage 2,055 sqft
Price per Sqft $145
Subdivision Twin Lakes At Christina Ph 02
MLS Listing ID P4927901
Sold Date 03/18/24
Bedrooms 3
Full Baths 2
Construction Status Inspections
HOA Fees $150/mo
HOA Y/N Yes
Originating Board Stellar MLS
Year Built 2005
Annual Tax Amount $2,062
Lot Size 7,840 Sqft
Acres 0.18
Lot Dimensions 50x158
Property Description
Accepting backup offers. Situated within the highly sought-after, gated community of Twin Lakes at Christina, you'll find this delightful 3-bedroom, 2-bath home. The Eat-in Kitchen features upgraded stainless steel appliance package, a convenient closet pantry, and a breakfast bar. The Breakfast Nook not only offers additional seating but also provides lovely views of the backyard, making it the perfect spot to enjoy your morning coffee. Inside, the Great Room features vaulted ceilings that create an open and spacious atmosphere, while a glass door provides access to the screened lanai, seamlessly connecting indoor and outdoor living. The Formal Dining Room flows directly into the kitchen, making it an ideal floor plan for entertaining. Throughout the home, you'll appreciate the luxury vinyl plank flooring and architectural details like planter shelves, adding both style and functionality to the space. The generously sized Master Bedroom Suite is large enough to accommodate a sitting area, offering a private retreat within your home. It includes dual walk-in closets and wall-to-wall carpeting for comfort. The Master Bath is appointed with a spacious vanity, double sinks, a linen closet, a walk-in shower, and a luxurious garden tub. One of the advantages of this split bedroom floor plan is the ample space it provides for each family member to enjoy their privacy. Additional amenities of this home include a new roof installed in 2022, an updated HVAC system from 2020, a new washing machine in 2023, a 2-car garage with a niche for a golf cart or workbench, exterior carriage lights, and a fenced-in yard. The picturesque and family-friendly community of Twin Lakes at Christina features sidewalks for leisurely strolls, a sparkling community pool, a clubhouse, a fishing pier, and access to Clark Lake. Low monthly HOA fees also cover lawn service, adding convenience to your lifestyle. This home's location is incredibly convenient, just minutes from shopping, restaurants, and perfectly situated between Tampa and Orlando, making it an excellent choice for those seeking a balanced lifestyle that combines work and play.
Location
State FL
County Polk
Community Twin Lakes At Christina Ph 02
Rooms
Other Rooms Attic, Family Room, Formal Dining Room Separate, Great Room, Inside Utility
Interior
Interior Features Ceiling Fans(s), Eat-in Kitchen, High Ceilings, Primary Bedroom Main Floor, Split Bedroom, Vaulted Ceiling(s), Walk-In Closet(s)
Heating Central, Electric
Cooling Central Air
Flooring Carpet, Ceramic Tile, Luxury Vinyl
Furnishings Unfurnished
Fireplace false
Appliance Dishwasher, Dryer, Electric Water Heater, Microwave, Range, Refrigerator, Washer
Laundry Inside, Laundry Room
Exterior
Exterior Feature Irrigation System, Lighting, Private Mailbox, Sidewalk
Parking Features Driveway, Garage Door Opener
Garage Spaces 2.0
Fence Vinyl
Community Features Clubhouse, Deed Restrictions, Gated Community - No Guard, Pool, Sidewalks
Utilities Available BB/HS Internet Available, Cable Available, Electricity Connected, Public, Sewer Connected, Street Lights, Underground Utilities, Water Connected
Amenities Available Clubhouse, Gated, Pool
Water Access 1
Water Access Desc Lake
Roof Type Shingle
Porch Covered, Screened
Attached Garage true
Garage true
Private Pool No
Building
Lot Description Level, Sidewalk, Street Dead-End, Paved, Private
Story 1
Entry Level One
Foundation Slab
Lot Size Range 0 to less than 1/4
Sewer Public Sewer
Water Public
Structure Type Block
New Construction false
Construction Status Inspections
Schools
Elementary Schools Scott Lake Elem
Middle Schools Lakeland Highlands Middl
High Schools George Jenkins High
Others
Pets Allowed Number Limit
HOA Fee Include Pool,Maintenance Grounds
Senior Community No
Ownership Fee Simple
Monthly Total Fees $150
Acceptable Financing Cash, Conventional, FHA, VA Loan
Membership Fee Required Required
Listing Terms Cash, Conventional, FHA, VA Loan
Num of Pet 3
Special Listing Condition None
Read Less
Want to know what your home might be worth? Contact us for a FREE valuation!

Our team is ready to help you sell your home for the highest possible price ASAP

© 2025 My Florida Regional MLS DBA Stellar MLS. All Rights Reserved.
Bought with SHAWN R MCDONALD REALTYGRP INC





