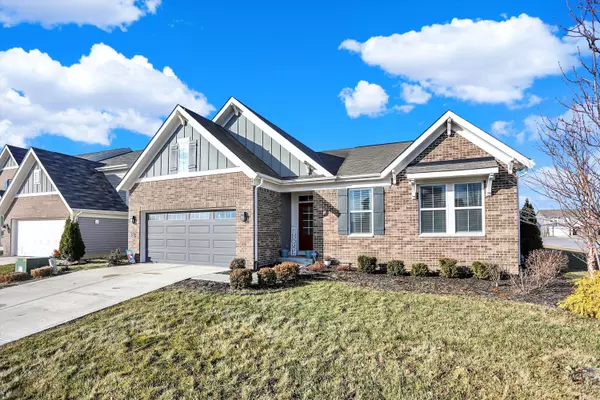$395,000
$399,900
1.2%For more information regarding the value of a property, please contact us for a free consultation.
4324 Indigo Run DR Indianapolis, IN 46239
3 Beds
2 Baths
3,736 SqFt
Key Details
Sold Price $395,000
Property Type Single Family Home
Sub Type Single Family Residence
Listing Status Sold
Purchase Type For Sale
Square Footage 3,736 sqft
Price per Sqft $105
Subdivision Indigo Run
MLS Listing ID 21963098
Sold Date 03/15/24
Bedrooms 3
Full Baths 2
HOA Fees $49/ann
HOA Y/N Yes
Year Built 2019
Tax Year 2023
Lot Size 10,454 Sqft
Acres 0.24
Property Description
Nothing but UPGRADES with this unique 3 bed/2 bath Springfield Ranch floor plan built by Fischer Homes! Located in sought after Indigo Run neighborhood in Franklin Township! 9Ft ceilings throughout! Luxury vinyl plank floors and Feature stone gas fireplace! Kitchen boasts granite countertops, tile backsplash and soft close cabinets along with stainless steel appliances and a gas stove! Do not forget to peep the walk in pantry! Amazing open concept with Kitchen, Breakfast room and Family Room all in one! Primary suite has oversized walk in closet, spa like bathroom, dual raised vanity and glass surround shower with garden tub. Newly finished basement has theatre area and play room, along with massive additional unfinished space great for storage! Basement plumbed for 3rd bath/wet bar and planned for 4th bedroom! Large patio out back ready for relaxing evenings at home or entertaining this spring! New fence in 2023 on this large corner lot!
Location
State IN
County Marion
Rooms
Basement Ceiling - 9+ feet, Daylight/Lookout Windows, Egress Window(s), Full
Main Level Bedrooms 3
Kitchen Kitchen Updated
Interior
Interior Features Attic Access, Center Island, Entrance Foyer, Eat-in Kitchen, Pantry, Walk-in Closet(s), Windows Vinyl
Heating Forced Air
Cooling Central Electric
Fireplaces Number 1
Fireplaces Type Family Room, Gas Log
Equipment Smoke Alarm, Sump Pump w/Backup, Theater Equipment
Fireplace Y
Appliance Dishwasher, Dryer, Electric Water Heater, Disposal, Microwave, Gas Oven, Refrigerator, Washer, Water Softener Owned
Exterior
Garage Spaces 2.0
View Y/N false
Building
Story One
Foundation Concrete Perimeter
Water Municipal/City
Architectural Style Ranch
Structure Type Brick,Vinyl Siding,Wood
New Construction false
Schools
Elementary Schools Acton Elementary School
Middle Schools Franklin Central Junior High
High Schools Franklin Central High School
School District Franklin Township Com Sch Corp
Others
HOA Fee Include Maintenance,Management,Walking Trails
Ownership Mandatory Fee
Read Less
Want to know what your home might be worth? Contact us for a FREE valuation!

Our team is ready to help you sell your home for the highest possible price ASAP

© 2025 Listings courtesy of MIBOR as distributed by MLS GRID. All Rights Reserved.





