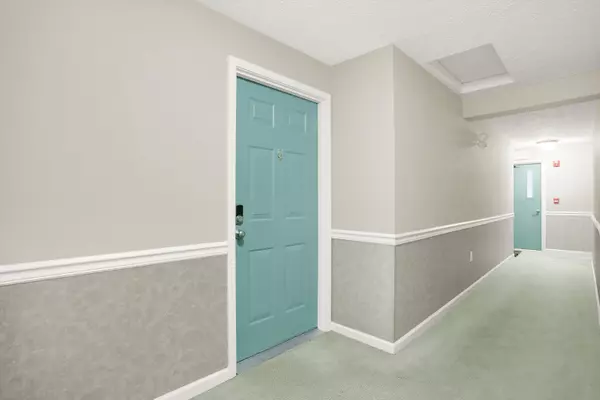$160,000
$164,800
2.9%For more information regarding the value of a property, please contact us for a free consultation.
8901 Hunters Creek DR #312 Indianapolis, IN 46227
3 Beds
2 Baths
1,400 SqFt
Key Details
Sold Price $160,000
Property Type Condo
Sub Type Condominium
Listing Status Sold
Purchase Type For Sale
Square Footage 1,400 sqft
Price per Sqft $114
Subdivision Creekside Crossing
MLS Listing ID 21948661
Sold Date 03/04/24
Bedrooms 3
Full Baths 2
HOA Fees $232/mo
HOA Y/N Yes
Year Built 2005
Tax Year 2022
Property Description
This remarkable 3-bedroom, 2-bathroom condo offers a unique blend of comfortable living, privacy, and hassle-free maintenance on the 3rd floor of Creekside Crossing. New Carpet in 2022. New Water Heater '22. Water Softener & Utility sink recently added. The kitchen is adorned with modern appliances, quartz countertops, under cabinet lighting and a tile backsplash making every meal preparation a delightful experience. Three spacious bedrooms provide ample room for your family, guests, or a dedicated home office. Techie's dream with Smart lights; smart thermostat; network ready with wired & wireless; Door and Window Sensors; & programmable front door lock. Enjoy the community pool for summer parties or a relaxing night swim. Secured main entry door offers peace of mind for security. Condo fees include all exterior maintenance of the property, snow removal, landscaping & mowing, water bill, sewer bill, trash removal, and insurance for the exterior.
Location
State IN
County Marion
Rooms
Main Level Bedrooms 3
Kitchen Kitchen Updated
Interior
Interior Features Cathedral Ceiling(s), Pantry, Programmable Thermostat, Supplemental Storage, Walk-in Closet(s), Windows Vinyl
Heating Forced Air, Electric
Cooling Central Electric
Equipment Security Alarm Paid, Smoke Alarm
Fireplace Y
Appliance Dishwasher, Electric Water Heater, Disposal, MicroHood, Double Oven, Electric Oven, Refrigerator, Water Softener Owned
Exterior
Exterior Feature Balcony
Utilities Available Electricity Connected
Building
Story One
Foundation Slab
Water Municipal/City
Architectural Style Multi-Level, TraditonalAmerican
Structure Type Brick,Cement Siding
New Construction false
Schools
School District Perry Township Schools
Others
HOA Fee Include Association Home Owners,Entrance Common,Insurance,Lawncare,Maintenance Grounds,Maintenance Structure,Snow Removal,Trash
Ownership Mandatory Fee
Read Less
Want to know what your home might be worth? Contact us for a FREE valuation!

Our team is ready to help you sell your home for the highest possible price ASAP

© 2024 Listings courtesy of MIBOR as distributed by MLS GRID. All Rights Reserved.





