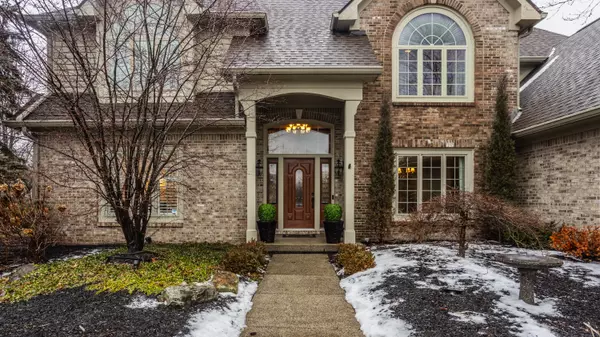$799,900
$799,900
For more information regarding the value of a property, please contact us for a free consultation.
12495 Glendurgan DR Carmel, IN 46032
4 Beds
5 Baths
4,777 SqFt
Key Details
Sold Price $799,900
Property Type Single Family Home
Sub Type Single Family Residence
Listing Status Sold
Purchase Type For Sale
Square Footage 4,777 sqft
Price per Sqft $167
Subdivision Claridge Farm
MLS Listing ID 21958469
Sold Date 03/01/24
Bedrooms 4
Full Baths 3
Half Baths 2
HOA Fees $85/qua
HOA Y/N Yes
Year Built 1992
Tax Year 2023
Lot Size 0.510 Acres
Acres 0.51
Property Description
Presenting a classic beauty in West Carmel's sought after Claridge Farm! This custom 4 bed, 3/2 bath traditional home has been meticulously maintained and is ready for you to make it your own. The great room features engineered hardwood floors and a soaring 2-story cathedral ceiling with a gas fireplace and floor-to-ceiling brick surround. Sunlight streams into the sunroom through the floor-to-ceiling windows and across the terracotta floor. Natural wood ceiling beams punctuate the kitchen, which is fit for a chef, with a 6-burner Viking Professional built-in gas range, granite countertops, maple-faced hardwood cabinets and stainless steel appliances, including a new double oven. Upstairs, the primary suite features engineered hardwood floors, a raised ceiling and a fireplace adjacent to a soaking tub. A main floor office with two sets of french doors, a finished basement and a formal dining room offer additional flex living spaces. The fully fenced backyard features an extensive outdoor living space with a wrap around patio, wood-burning fireplace, built-in propane grill, fountain, privacy wall and fire pit area. The house is a short walk to Claridge Farm's many amenities. All of this plus top-rated Carmel schools and easy access to US-31, premier dining, shopping and entertainment.
Location
State IN
County Hamilton
Rooms
Basement Finished
Interior
Interior Features Attic Access, Attic Pull Down Stairs, Built In Book Shelves, Cathedral Ceiling(s), Raised Ceiling(s), Center Island, Entrance Foyer, Paddle Fan, Hardwood Floors, Hi-Speed Internet Availbl, Eat-in Kitchen, Pantry, Programmable Thermostat, Screens Complete, Walk-in Closet(s), Windows Vinyl, Windows Wood, WoodWorkStain/Painted
Heating Heat Pump
Cooling Central Electric, Heat Pump
Fireplaces Number 3
Fireplaces Type Two Sided, Electric, Gas Log, Great Room, Outside, Woodburning Fireplce
Equipment Security Alarm Paid, Smoke Alarm, Sump Pump, Sump Pump w/Backup
Fireplace Y
Appliance Gas Cooktop, Dishwasher, Dryer, Disposal, Gas Water Heater, Humidifier, Microwave, Oven, Double Oven, Refrigerator, Washer, Water Purifier, Water Softener Owned
Exterior
Exterior Feature Lighting, Outdoor Kitchen, Sprinkler System, Tennis Community, Water Feature Fountain
Garage Spaces 3.0
Utilities Available Cable Available, Electricity Connected, Gas, Sewer Connected, Water Connected
Waterfront false
View Y/N false
Building
Story Two
Foundation Concrete Perimeter, Block
Water Municipal/City
Architectural Style TraditonalAmerican
Structure Type Brick,Wood
New Construction false
Schools
Middle Schools Creekside Middle School
School District Carmel Clay Schools
Others
HOA Fee Include Association Home Owners,Clubhouse,Entrance Common,Maintenance,Nature Area,Management,Tennis Court(s)
Ownership Mandatory Fee
Read Less
Want to know what your home might be worth? Contact us for a FREE valuation!

Our team is ready to help you sell your home for the highest possible price ASAP

© 2024 Listings courtesy of MIBOR as distributed by MLS GRID. All Rights Reserved.





