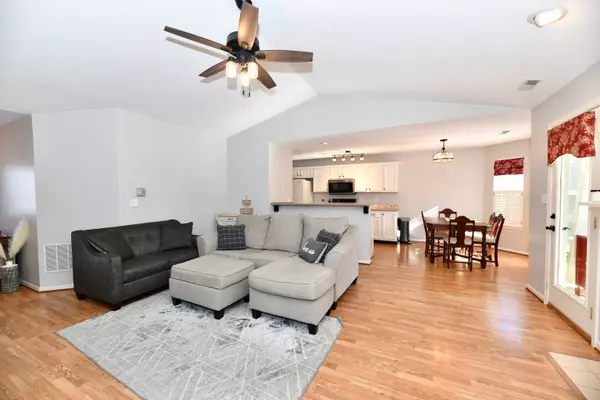$275,000
$275,000
For more information regarding the value of a property, please contact us for a free consultation.
8365 Inland DR Avon, IN 46123
3 Beds
2 Baths
1,408 SqFt
Key Details
Sold Price $275,000
Property Type Single Family Home
Sub Type Single Family Residence
Listing Status Sold
Purchase Type For Sale
Square Footage 1,408 sqft
Price per Sqft $195
Subdivision Austin Lakes
MLS Listing ID 21963892
Sold Date 02/29/24
Bedrooms 3
Full Baths 2
HOA Fees $15/ann
HOA Y/N Yes
Year Built 1996
Tax Year 2023
Lot Size 10,454 Sqft
Acres 0.24
Property Description
Discover comfort, style & convenience in this 3-bedroom, 2-bathroom home boasting a beautiful great room with cathedral ceiling & wood burning fireplace, creating an airy ambiance for relaxation and gatherings. The primary bedroom also features cathedral ceilings, a walk-in closet, and a nice ensuite bath with double sinks and a combo tub/shower. The galley kitchen comes complete w/ breakfast bar, appliances and includes a washer/dryer. Enjoy casual meals in the breakfast area with a charming bay window, or unwind in the sunroom overlooking the fenced rear yard. This home is equipped with a water softener and reverse osmosis system for added convenience. Located in a desirable neighborhood, it offers proximity to shopping, schools, restaurants, and medical facilities. Additional features include a front yard irrigation system, a rear deck, and meticulously landscaped surroundings. Don't miss the pull down attic stairs in the garage for added storage space. Welcome to your dream home!
Location
State IN
County Hendricks
Rooms
Main Level Bedrooms 3
Kitchen Kitchen Galley
Interior
Interior Features Attic Pull Down Stairs, Breakfast Bar, Cathedral Ceiling(s), Entrance Foyer, Paddle Fan, Hi-Speed Internet Availbl, Network Ready, Walk-in Closet(s), Windows Vinyl, Wood Work Painted
Heating Forced Air, Gas
Cooling Central Electric
Fireplaces Number 1
Fireplaces Type Great Room, Woodburning Fireplce
Fireplace Y
Appliance Dishwasher, Dryer, Disposal, Gas Water Heater, MicroHood, Gas Oven, Refrigerator, Washer, Water Purifier, Water Softener Owned
Exterior
Exterior Feature Sprinkler System
Garage Spaces 2.0
Utilities Available Cable Available, Electricity Connected, Gas, Sewer Connected, Water Connected
Waterfront false
View Y/N false
Building
Story One
Foundation Slab
Water Municipal/City
Architectural Style Ranch, TraditonalAmerican
Structure Type Brick,Vinyl Siding
New Construction false
Schools
Elementary Schools White Oak Elementary School
Middle Schools Avon Middle School North
High Schools Avon High School
School District Avon Community School Corp
Others
HOA Fee Include Association Home Owners,Entrance Common,Insurance,Maintenance
Ownership Mandatory Fee
Read Less
Want to know what your home might be worth? Contact us for a FREE valuation!

Our team is ready to help you sell your home for the highest possible price ASAP

© 2024 Listings courtesy of MIBOR as distributed by MLS GRID. All Rights Reserved.





