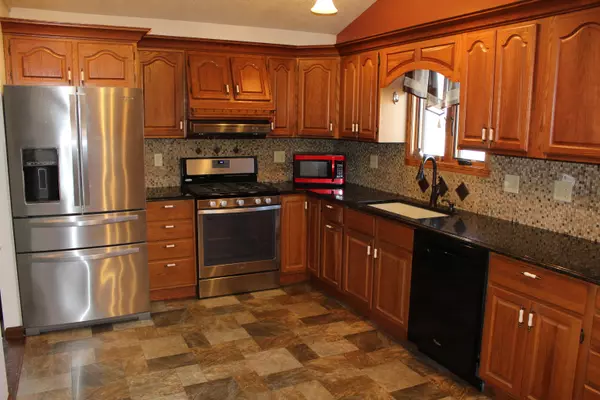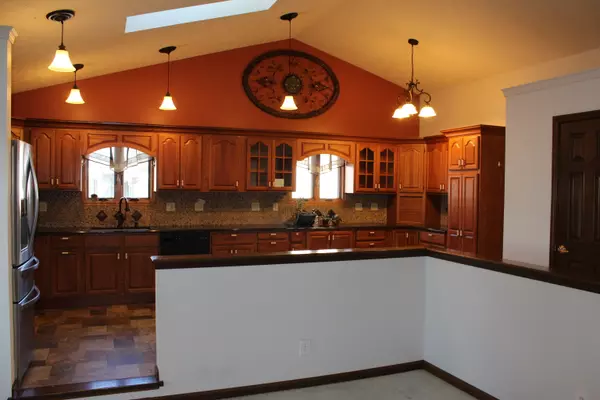$296,000
$304,900
2.9%For more information regarding the value of a property, please contact us for a free consultation.
2624 Countryside DR Lebanon, IN 46052
4 Beds
3 Baths
2,228 SqFt
Key Details
Sold Price $296,000
Property Type Single Family Home
Sub Type Single Family Residence
Listing Status Sold
Purchase Type For Sale
Square Footage 2,228 sqft
Price per Sqft $132
Subdivision Ulen Countryside Estates
MLS Listing ID 21957024
Sold Date 02/29/24
Bedrooms 4
Full Baths 2
Half Baths 1
HOA Y/N No
Year Built 1994
Tax Year 2022
Lot Size 0.300 Acres
Acres 0.3
Property Description
Just starting out, upsizing, staying put for the golden years, this house can accommodate! Four bedrooms and 2.5 baths, over 2200 square feet of living space, and good size bedrooms are some of the benefits of this Ulen Countryside home. Some updates are needed such as flooring and fresh paint but the bigger price tag items are in place - newer Windows, HVAC, and brand new Roof (being replaced by Amos), and water softener to name a few. In case one walk-in closet isn't enough, primary bedroom has two! Kitchen was updated in 2015. Gas fireplace in the living room for cold winter evenings and a spacious sunroom, with heating and air to enjoy it all year round. Prime windows in sunroom to provide energy efficiency. Yard is fully fenced for privacy and a large mini barn for storage. All Appliances stay (with exception of microwave if still at the house). Care has been taken in this house and is waiting for your personal touches!
Location
State IN
County Boone
Rooms
Main Level Bedrooms 4
Kitchen Kitchen Updated
Interior
Interior Features Attic Pull Down Stairs, Bath Sinks Double Main, Cathedral Ceiling(s), Entrance Foyer, Paddle Fan, Eat-in Kitchen, Pantry, Screens Complete, Skylight(s), Walk-in Closet(s), Windows Thermal, Windows Wood
Heating Forced Air, Gas
Cooling Central Electric
Fireplaces Number 1
Fireplaces Type Gas Starter, Living Room
Equipment Smoke Alarm, Sump Pump
Fireplace Y
Appliance Dishwasher, Dryer, Disposal, Gas Water Heater, Gas Oven, Range Hood, Refrigerator, Washer, Water Softener Owned
Exterior
Exterior Feature Barn Mini
Garage Spaces 2.0
Utilities Available Cable Available, Gas
Building
Story One
Foundation Block
Water Municipal/City
Architectural Style Ranch
Structure Type Brick,Vinyl Siding
New Construction false
Schools
Elementary Schools Central Elementary School
Middle Schools Lebanon Middle School
High Schools Lebanon Senior High School
School District Lebanon Community School Corp
Read Less
Want to know what your home might be worth? Contact us for a FREE valuation!

Our team is ready to help you sell your home for the highest possible price ASAP

© 2025 Listings courtesy of MIBOR as distributed by MLS GRID. All Rights Reserved.





