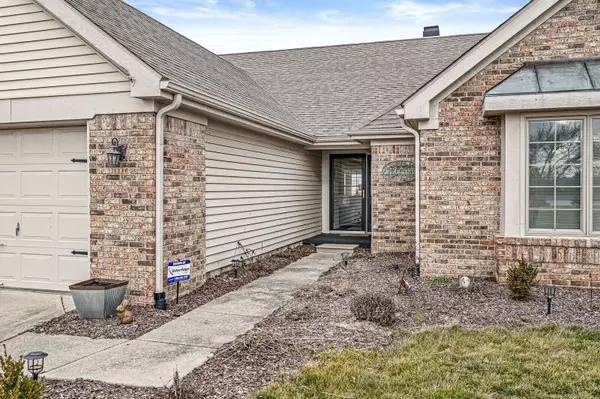$364,900
$364,900
For more information regarding the value of a property, please contact us for a free consultation.
17794 Bentgrass DR Noblesville, IN 46062
3 Beds
2 Baths
1,862 SqFt
Key Details
Sold Price $364,900
Property Type Single Family Home
Sub Type Single Family Residence
Listing Status Sold
Purchase Type For Sale
Square Footage 1,862 sqft
Price per Sqft $195
Subdivision Villages At Pebble Brook
MLS Listing ID 21962831
Sold Date 02/29/24
Bedrooms 3
Full Baths 2
HOA Fees $36/ann
HOA Y/N Yes
Year Built 1994
Tax Year 2023
Lot Size 7,840 Sqft
Acres 0.18
Property Description
Welcome to the "next chapter" in popular Village at Pebble Brook. Ranch home offers open floor plan, split bedrooms, sunroom, perfect for everyday living & entertaining. Abundance of natural light floods the home creating a warm and inviting atmosphere throughout. Fall in love with the Great Room w/ soaring ceilings & raised hearth, dual sided fireplace. Sunny kitchen w/ center island for extra counter space & cooking convenience with warm fireplace & window seat. Beautiful newer vinyl plank flooring flows throughout. Check out this Owner suite that boast sitting area, custom walk in closet and large bathroom with transom window. Sliding doors from both the kitchen & owner suite lead to a large Sunroom, deck & private back yard. BONUS/3rd bedroom would be nice office or hobby room. Awesome Sunroom is perfect spot to enjoy the outdoors- So many windows! View of pond out your front door. NEWER: furnace, air conditioner, water softener, water heater, windows, interior & exterior paint & lighting. Home awaits you and is perfect for those who appreciate both comfort, convenience and close to shopping & dining. Make it yours today!
Location
State IN
County Hamilton
Rooms
Main Level Bedrooms 3
Interior
Interior Features Attic Pull Down Stairs, Cathedral Ceiling(s), Vaulted Ceiling(s), Center Island, Entrance Foyer, Paddle Fan, Pantry, Walk-in Closet(s), Window Bay Bow
Heating Heat Pump
Cooling Central Electric
Fireplaces Number 1
Fireplaces Type Two Sided, Great Room, Kitchen, Woodburning Fireplce
Equipment Smoke Alarm
Fireplace Y
Appliance Dishwasher, Dryer, Electric Water Heater, Disposal, Microwave, Electric Oven, Refrigerator, Washer, Water Softener Owned
Exterior
Garage Spaces 2.0
Utilities Available Cable Connected, Electricity Connected
Building
Story One
Foundation Slab
Water Municipal/City
Architectural Style Ranch
Structure Type Brick,Vinyl Siding
New Construction false
Schools
Elementary Schools Hazel Dell Elementary School
Middle Schools Noblesville West Middle School
High Schools Noblesville High School
School District Noblesville Schools
Others
HOA Fee Include Entrance Common,ParkPlayground,Tennis Court(s)
Ownership Mandatory Fee
Read Less
Want to know what your home might be worth? Contact us for a FREE valuation!

Our team is ready to help you sell your home for the highest possible price ASAP

© 2024 Listings courtesy of MIBOR as distributed by MLS GRID. All Rights Reserved.





