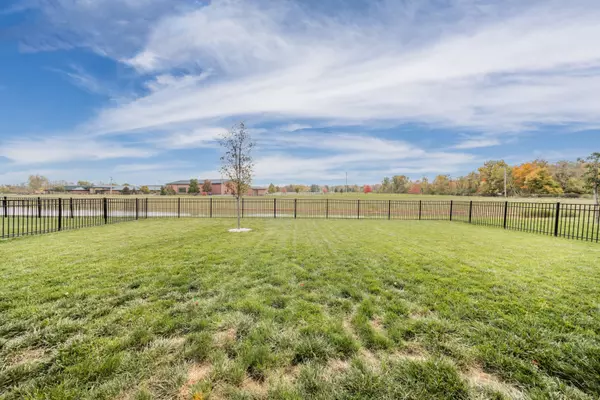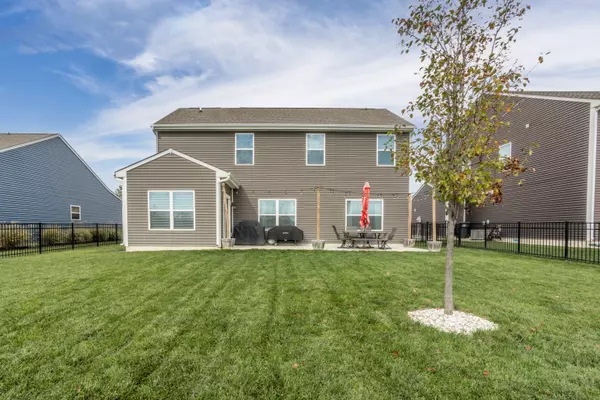$340,000
$349,500
2.7%For more information regarding the value of a property, please contact us for a free consultation.
6709 Aster DR Pendleton, IN 46064
4 Beds
3 Baths
2,278 SqFt
Key Details
Sold Price $340,000
Property Type Single Family Home
Sub Type Single Family Residence
Listing Status Sold
Purchase Type For Sale
Square Footage 2,278 sqft
Price per Sqft $149
Subdivision Maple Trails
MLS Listing ID 21949347
Sold Date 02/29/24
Bedrooms 4
Full Baths 2
Half Baths 1
HOA Fees $33/ann
HOA Y/N Yes
Year Built 2019
Tax Year 2022
Lot Size 7,405 Sqft
Acres 0.17
Property Description
Welcoming you home into the two-story foyer, is this beautiful open concept design with a perfect view of the pond out back and great natural light. Built in 2019, this ONE OWNER modern home has all the space and luxury you are looking for. Downstairs boasts an open concept living area, 9ft ceilings, an office just off the entrance, half bath and separate living area/sunroom. The combo kitchen/dining with two pantries is perfect for all your hosting's and gatherings. The garage is oversized with an additional 4ft bump out. Upstairs of your new home you'll enjoy 4beds 2baths and a third living area/loft! Master suite with large walk-in closet, double sinks and room for extra furniture. You're just an eye's view from Maple Ridge Elementary and conveniently located minutes from Hamilton Town Center and several other amenities when you make this HOME!
Location
State IN
County Madison
Interior
Interior Features Attic Access, Bath Sinks Double Main, Breakfast Bar, Raised Ceiling(s), Entrance Foyer, Hi-Speed Internet Availbl, Eat-in Kitchen, Pantry, Programmable Thermostat, Walk-in Closet(s), Windows Vinyl
Cooling Central Electric
Fireplace Y
Appliance Dishwasher, Electric Water Heater, Disposal, MicroHood, Electric Oven, Refrigerator, Water Softener Owned
Exterior
Exterior Feature Not Applicable
Garage Spaces 2.0
View Y/N true
View Pond
Building
Story Two
Foundation Slab
Water Municipal/City
Architectural Style TraditonalAmerican
Structure Type Vinyl With Brick
New Construction false
Schools
Elementary Schools Maple Ridge Elementary School
Middle Schools Pendleton Heights Middle School
High Schools Pendleton Heights High School
School District South Madison Com Sch Corp
Others
Ownership Mandatory Fee
Read Less
Want to know what your home might be worth? Contact us for a FREE valuation!

Our team is ready to help you sell your home for the highest possible price ASAP

© 2025 Listings courtesy of MIBOR as distributed by MLS GRID. All Rights Reserved.





