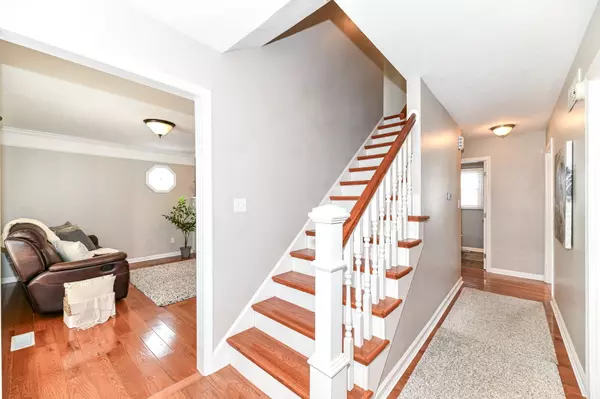$396,900
$396,900
For more information regarding the value of a property, please contact us for a free consultation.
790 Morse Landing DR Cicero, IN 46034
3 Beds
3 Baths
2,064 SqFt
Key Details
Sold Price $396,900
Property Type Single Family Home
Sub Type Single Family Residence
Listing Status Sold
Purchase Type For Sale
Square Footage 2,064 sqft
Price per Sqft $192
Subdivision Morse Landing
MLS Listing ID 21959987
Sold Date 02/22/24
Bedrooms 3
Full Baths 2
Half Baths 1
HOA Y/N No
Year Built 1988
Tax Year 2022
Lot Size 0.270 Acres
Acres 0.27
Property Description
Location, Location!! Welcome Home to the desirable Lakeside community of Cicero and the Amazing Morse Landing Neighborhood!! This home is beautifully updated and Move-in Ready!! Just steps to Morse Lake, Kayak Launch, Fishing and all the Cicero festivities, you will LOVE this home!! Step inside to see the Beautiful wood staircase and gorgeous hardwood floors, Spacious OPEN Kitchen with Granite Countertops, tile backsplash, Gas top stove, built-in oven/microwave and lovely Breakfast room. Amazing Custom Laundry room with a Farmhouse wash bin and Custom built-ins. Enjoy the Bright and open Family room with Gas Fireplace for those cold evenings. You will enjoy relaxing in your Sunroom while looking out over the Private Backyard that offers plenty of greenspace behind the home with Mature Trees. Gorgeous Primary Bedroom with Vaulted Ceiling and Updated Spa Bath with Double Sinks, Amazing Custom Walk-in Shower and Separate Soaking Tub. This home has SO much to offer with All bathrooms updated, Windows 2018, Roof 2021, Updated Water heater and New water softener. Furnace has been maintained with approx. age 2015. Updated Water Lines and 2 water shut offs added. Spacious Finished Garage with workshop area and Floored Attic Space above Garage. Large Mini Barn included. Golf Cart Community and Possible dock Rental Space at Red Bridge but will be on Waiting List! GREAT LOCATION, Hamilton Heights Schools, Easy Access to US 31 and SR 37!! NO HOA.
Location
State IN
County Hamilton
Rooms
Kitchen Kitchen Updated
Interior
Interior Features Attic Access, Vaulted Ceiling(s), Hardwood Floors, Hi-Speed Internet Availbl, Eat-in Kitchen, Walk-in Closet(s), Wood Work Painted
Heating Forced Air, Gas
Cooling Central Electric
Fireplaces Number 1
Fireplaces Type Family Room, Gas Log, Gas Starter
Equipment Smoke Alarm, Sump Pump
Fireplace Y
Appliance Dishwasher, Dryer, Disposal, Gas Water Heater, Microwave, Oven, Electric Oven, Refrigerator, Washer
Exterior
Exterior Feature Barn Mini
Garage Spaces 2.0
Utilities Available Cable Connected
View Y/N false
Building
Story Two
Foundation Concrete Perimeter
Water Municipal/City
Architectural Style TraditonalAmerican
Structure Type Vinyl Siding
New Construction false
Schools
Elementary Schools Hamilton Heights Elementary School
Middle Schools Hamilton Heights Middle School
High Schools Hamilton Heights High School
School District Hamilton Heights School Corp
Read Less
Want to know what your home might be worth? Contact us for a FREE valuation!

Our team is ready to help you sell your home for the highest possible price ASAP

© 2025 Listings courtesy of MIBOR as distributed by MLS GRID. All Rights Reserved.





