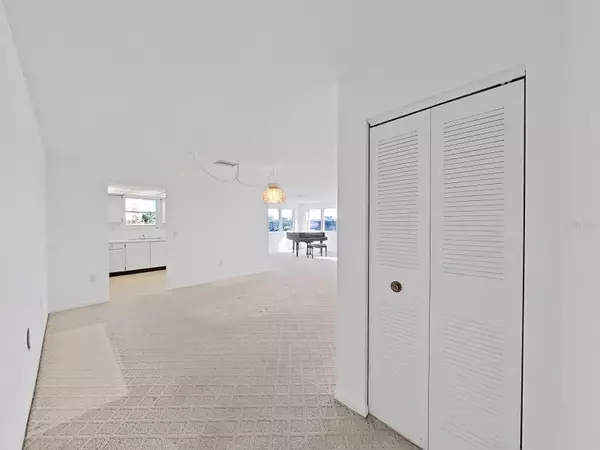$170,000
$180,000
5.6%For more information regarding the value of a property, please contact us for a free consultation.
5501 80TH ST N #416 St Petersburg, FL 33709
2 Beds
2 Baths
1,365 SqFt
Key Details
Sold Price $170,000
Property Type Condo
Sub Type Condominium
Listing Status Sold
Purchase Type For Sale
Square Footage 1,365 sqft
Price per Sqft $124
Subdivision Five Towns Of St Pete
MLS Listing ID U8221534
Sold Date 02/15/24
Bedrooms 2
Full Baths 2
Condo Fees $644
Construction Status No Contingency
HOA Y/N No
Originating Board Stellar MLS
Year Built 1973
Annual Tax Amount $3,384
Property Description
Rarely available 4th floor CORNER UNIT in the desirable and pet friendly Dartmouth Building of Five Towns! This light, bright, and spacious condo features two bedrooms, two bathrooms, 1365 square feet of living space, and large living and dining room areas. This condo is freshly painted, and you will love the newer impact windows, large closets, updated electrical panel box (to be installed prior to closing), and storage area. Five towns is a vibrant and popular 55+ community that offers residents a wide array of amenities: two clubhouses, six swimming pools (one located at the Dartmouth Bldg), tennis courts, shuffleboard courts, pickleball courts, fitness center, billiard room, card room, and tons of planned activities and classes that are a sure fit for any active lifestyle. Five Towns is conveniently located to shopping, restaurants, and a quick drive to the Gulf Beaches! Don't miss this one before it's gone. Buyer to verify all measurements and condo rules/regulations. This is an elevator building with laundry facilities.
Location
State FL
County Pinellas
Community Five Towns Of St Pete
Zoning RESIDENTIA
Direction N
Rooms
Other Rooms Family Room
Interior
Interior Features Ceiling Fans(s), Kitchen/Family Room Combo, Living Room/Dining Room Combo, Solid Surface Counters, Solid Wood Cabinets, Thermostat, Walk-In Closet(s)
Heating Natural Gas
Cooling Central Air
Flooring Carpet, Linoleum
Furnishings Unfurnished
Fireplace false
Appliance Built-In Oven, Dishwasher, Disposal, Gas Water Heater, Microwave, Range, Refrigerator
Laundry Corridor Access, Other
Exterior
Exterior Feature Dog Run, Sidewalk, Storage
Parking Features Covered, Deeded, Guest
Pool Gunite, In Ground, Lighting
Community Features Buyer Approval Required, Clubhouse, Community Mailbox, Deed Restrictions, Dog Park, Fitness Center, Pool, Sidewalks, Special Community Restrictions, Tennis Courts
Utilities Available BB/HS Internet Available, Cable Connected, Electricity Connected, Natural Gas Connected, Phone Available, Public, Sewer Connected, Street Lights, Water Connected
Amenities Available Cable TV, Clubhouse, Elevator(s), Fitness Center, Laundry, Pickleball Court(s), Pool, Recreation Facilities, Shuffleboard Court, Tennis Court(s)
View Garden
Roof Type Other
Porch None
Attached Garage false
Garage false
Private Pool No
Building
Lot Description City Limits, Level
Story 5
Entry Level One
Foundation Slab
Sewer Public Sewer
Water Public
Architectural Style Florida
Structure Type Block,Concrete
New Construction false
Construction Status No Contingency
Others
Pets Allowed Cats OK, Dogs OK, Yes
HOA Fee Include Cable TV,Common Area Taxes,Pool,Escrow Reserves Fund,Internet,Maintenance Structure,Maintenance Grounds,Management,Pool,Private Road,Recreational Facilities,Sewer,Trash,Water
Senior Community Yes
Pet Size Small (16-35 Lbs.)
Ownership Condominium
Monthly Total Fees $647
Acceptable Financing Cash, Conventional
Membership Fee Required None
Listing Terms Cash, Conventional
Num of Pet 1
Special Listing Condition None
Read Less
Want to know what your home might be worth? Contact us for a FREE valuation!

Our team is ready to help you sell your home for the highest possible price ASAP

© 2025 My Florida Regional MLS DBA Stellar MLS. All Rights Reserved.
Bought with SMITH & ASSOCIATES REAL ESTATE





