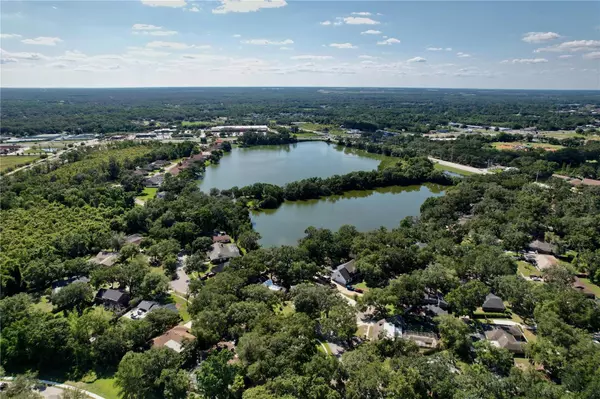$525,000
$577,000
9.0%For more information regarding the value of a property, please contact us for a free consultation.
6331 CEDAR LN Lakeland, FL 33813
4 Beds
5 Baths
4,400 SqFt
Key Details
Sold Price $525,000
Property Type Single Family Home
Sub Type Single Family Residence
Listing Status Sold
Purchase Type For Sale
Square Footage 4,400 sqft
Price per Sqft $119
Subdivision Christina Lakes
MLS Listing ID O6115710
Sold Date 02/13/24
Bedrooms 4
Full Baths 4
Half Baths 1
HOA Fees $16/ann
HOA Y/N Yes
Originating Board Stellar MLS
Year Built 1975
Annual Tax Amount $5,093
Lot Size 0.350 Acres
Acres 0.35
Property Description
The wait is over. Welcome Home. LAKE FRONT beauty located in South Lakelands Christinas subdivision. This amazing home also has an oversized inground pool that overlooks the BEAUTIFUL Lake. Your new home offers 4 bedrooms and 4 1/2-bathrooms. This two-story is ideal for a growing family. The downstairs houses three large living areas including a family room, a formal living room, and great room overlooking the beautiful lake. All the bedrooms are located upstairs. The master bedroom includes an In-suite bathroom with 2 separate sinks, an oversized walking closet, separate standing shower, large Jacuzzi tub and a Sauna. The master bedroom also opens to a balcony with lake view. Have fun with your loved ones splashing in the pool or enjoy fishing or canoeing in the lake. Possibilities are endless.
Location
State FL
County Polk
Community Christina Lakes
Zoning PUD
Interior
Interior Features Ceiling Fans(s), Eat-in Kitchen, High Ceilings, Solid Wood Cabinets, Thermostat, Walk-In Closet(s)
Heating Central
Cooling Central Air
Flooring Brick, Granite, Laminate
Fireplace true
Appliance Convection Oven, Dishwasher, Disposal, Microwave, Range, Refrigerator
Exterior
Exterior Feature Garden
Garage Spaces 2.0
Pool In Ground
Utilities Available BB/HS Internet Available, Cable Available, Electricity Available, Public
Waterfront Description Lake
View Y/N 1
Water Access 1
Water Access Desc Lake
Roof Type Shingle
Attached Garage true
Garage true
Private Pool Yes
Building
Entry Level Two
Foundation Slab
Lot Size Range 1/4 to less than 1/2
Sewer Public Sewer
Water Public
Structure Type Vinyl Siding,Wood Frame
New Construction false
Others
Pets Allowed Yes
Senior Community No
Ownership Fee Simple
Monthly Total Fees $16
Acceptable Financing Cash, Conventional, FHA, VA Loan
Membership Fee Required Required
Listing Terms Cash, Conventional, FHA, VA Loan
Special Listing Condition None
Read Less
Want to know what your home might be worth? Contact us for a FREE valuation!

Our team is ready to help you sell your home for the highest possible price ASAP

© 2025 My Florida Regional MLS DBA Stellar MLS. All Rights Reserved.
Bought with AGENTDESKS INCORPORATED





