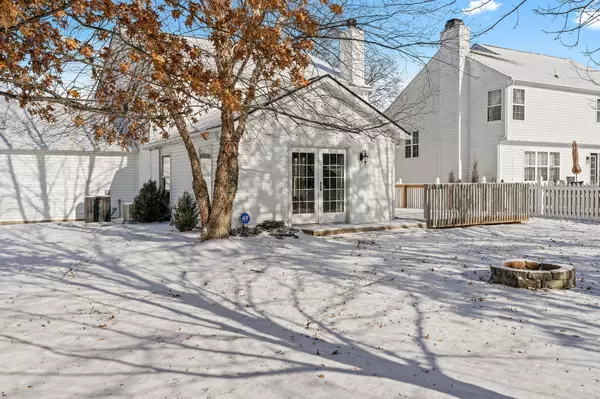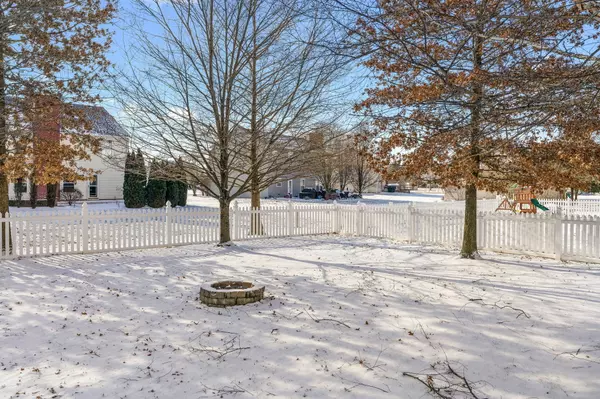$325,000
$325,000
For more information regarding the value of a property, please contact us for a free consultation.
10493 Magenta DR Noblesville, IN 46060
4 Beds
3 Baths
2,272 SqFt
Key Details
Sold Price $325,000
Property Type Single Family Home
Sub Type Single Family Residence
Listing Status Sold
Purchase Type For Sale
Square Footage 2,272 sqft
Price per Sqft $143
Subdivision Meadows Knoll
MLS Listing ID 21952288
Sold Date 02/09/24
Bedrooms 4
Full Baths 2
Half Baths 1
HOA Fees $35/ann
HOA Y/N Yes
Year Built 2000
Tax Year 2023
Lot Size 9,583 Sqft
Acres 0.22
Property Description
Want a beautiful, fenced back yard complete with firepit, and composite deck? Need 4 bedrooms, spacious family room and an eat-in kitchen? Here it is! Beautiful cook's kitchen complete with upscale wood cabinets, premium stainless steel appliances including gas stove with convection oven, French door refrigerator (2021) and convection microwave. Multiple living areas. Spacious Great Room is perfect for game/movie night complete with its own thermostat and view of backyard. Two additional living spaces. One with wood burning fireplace and the other is perfect for studying and private conversations. Eat-in kitchen has mobile island which is great space for quick meals. Formal dining room for entertaining family and friends. Additional special features include real wood at entry, wood blinds throughout, solid shelving in closets, programmable thermostat, water softener for all water and cedar garage door. Maintenance-free vinyl fencing with 2 entry gates surrounds beautiful backyard with brick fire pit and mature trees which means a shaded backyard. Just a few steps away from the community playground and outdoor heated pool. Newer HVAC (2018). Original owner. This home is truly move-in ready!
Location
State IN
County Hamilton
Rooms
Kitchen Kitchen Updated
Interior
Interior Features Attic Access, Bath Sinks Double Main, Breakfast Bar, Hardwood Floors, Hi-Speed Internet Availbl, Eat-in Kitchen, Programmable Thermostat, Screens Complete, Supplemental Storage, Walk-in Closet(s), Windows Vinyl, Wood Work Painted
Heating Forced Air, Gas
Cooling Central Electric
Fireplaces Number 1
Fireplaces Type Great Room
Equipment Security Alarm Monitored, Smoke Alarm
Fireplace Y
Appliance Dishwasher, Electric Water Heater, Disposal, MicroHood, Convection Oven, Gas Oven, Refrigerator, Water Heater, Water Softener Owned
Exterior
Exterior Feature Outdoor Fire Pit
Garage Spaces 2.0
Utilities Available Cable Connected, Electricity Connected, Gas, Sewer Connected, Water Connected
View Y/N false
Building
Story Two
Foundation Poured Concrete, Slab
Water Municipal/City
Architectural Style Contemporary, TraditonalAmerican
Structure Type Vinyl With Brick
New Construction false
Schools
Elementary Schools White River Elementary School
Middle Schools Noblesville East Middle School
High Schools Noblesville High School
School District Noblesville Schools
Others
HOA Fee Include Association Home Owners,Clubhouse,Entrance Common,Insurance,Maintenance,ParkPlayground,Management
Ownership Mandatory Fee
Read Less
Want to know what your home might be worth? Contact us for a FREE valuation!

Our team is ready to help you sell your home for the highest possible price ASAP

© 2024 Listings courtesy of MIBOR as distributed by MLS GRID. All Rights Reserved.





