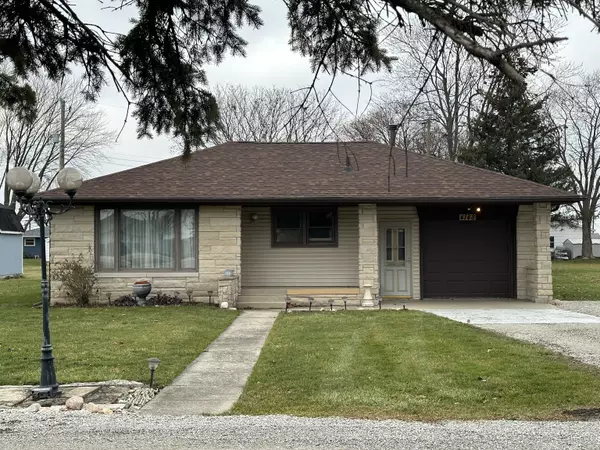$180,000
$175,000
2.9%For more information regarding the value of a property, please contact us for a free consultation.
4148 S State Road 39 Frankfort, IN 46041
3 Beds
1 Bath
1,282 SqFt
Key Details
Sold Price $180,000
Property Type Single Family Home
Sub Type Single Family Residence
Listing Status Sold
Purchase Type For Sale
Square Footage 1,282 sqft
Price per Sqft $140
Subdivision No Subdivision
MLS Listing ID 21958105
Sold Date 01/26/24
Bedrooms 3
Full Baths 1
HOA Y/N No
Year Built 1956
Tax Year 2023
Lot Size 0.325 Acres
Acres 0.325
Property Description
If living the country life is what your looking for then check out this affordable ruralpolitan beauty! Low maintenance Bedford Stone home on convenient size homesite. Only 7 miles North of Lebanon and 6 miles South of Frankfort, then 15 minutes to I 65. New roof within the last 6 months, beautiful hardwood floors under newer carpet throughout living room, hall and 2 of the bedrooms. Seller added a large entertainment room with gas fireplace and huge bay window! Ceiling fans in all the bedrooms and kitchen. All appliances included with washer and dryer and water softener. Check this home out quickly, agents see private remarks for showing instructions.
Location
State IN
County Clinton
Rooms
Main Level Bedrooms 3
Kitchen Kitchen Some Updates
Interior
Interior Features Center Island, Paddle Fan, Hardwood Floors, Eat-in Kitchen, Programmable Thermostat, Screens Some, Supplemental Storage, Windows Vinyl, Wood Work Stained
Heating Gas
Cooling Central Electric
Fireplaces Number 1
Fireplaces Type Family Room, Gas Log
Equipment Smoke Alarm
Fireplace Y
Appliance Dishwasher, Dryer, Disposal, Gas Water Heater, Microwave, Electric Oven, Range Hood, Refrigerator, Washer, Water Heater, Water Softener Owned
Exterior
Exterior Feature Barn Mini, Barn Storage, Lighting, Storage Shed
Garage Spaces 1.0
Utilities Available Electricity Connected, Gas, Septic System, Well
View Y/N false
Building
Story One
Foundation Block
Water Private Well
Architectural Style Ranch
Structure Type Block,Cultured Stone,Stone
New Construction false
Schools
Elementary Schools Clinton Prairie Elementary School
High Schools Clinton Prairie Jr-Sr High School
School District Clinton Prairie School Corporation
Read Less
Want to know what your home might be worth? Contact us for a FREE valuation!

Our team is ready to help you sell your home for the highest possible price ASAP

© 2025 Listings courtesy of MIBOR as distributed by MLS GRID. All Rights Reserved.





