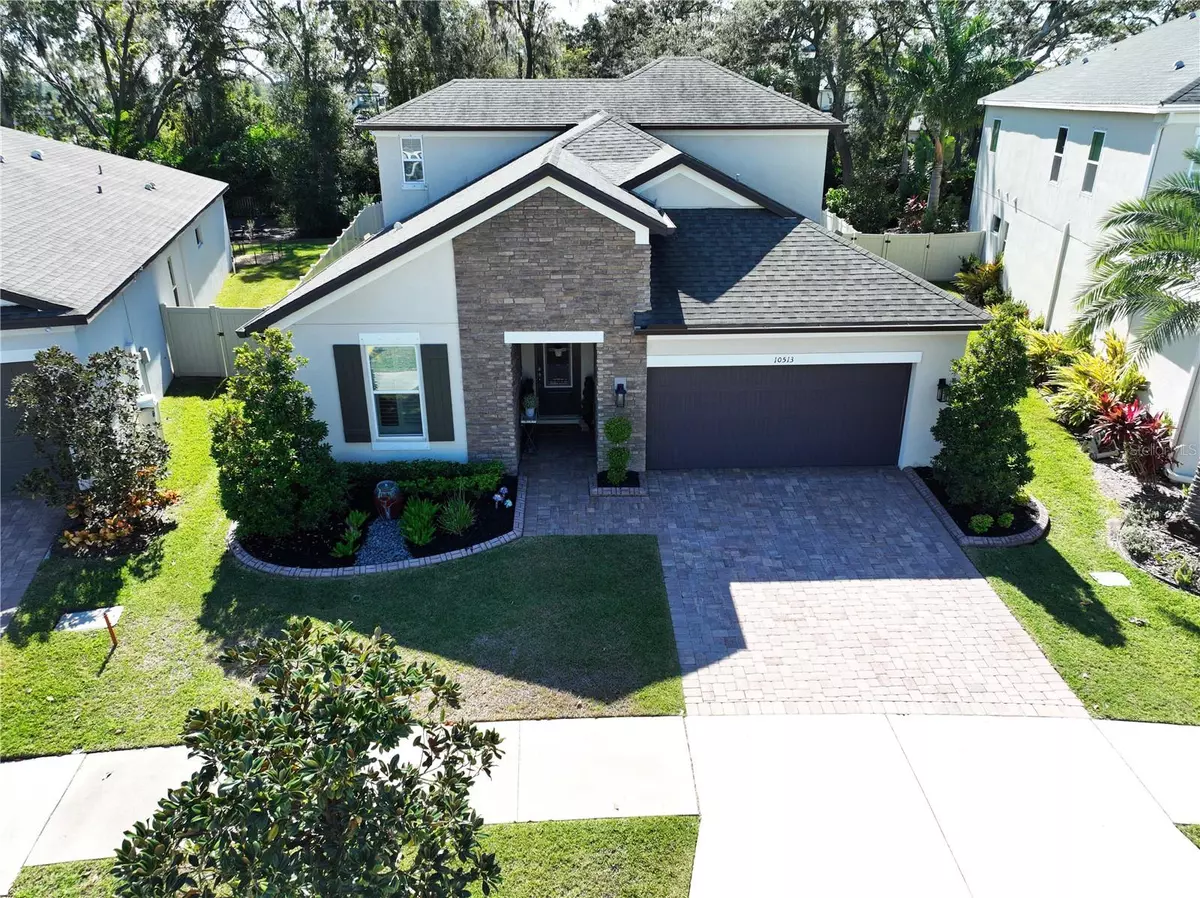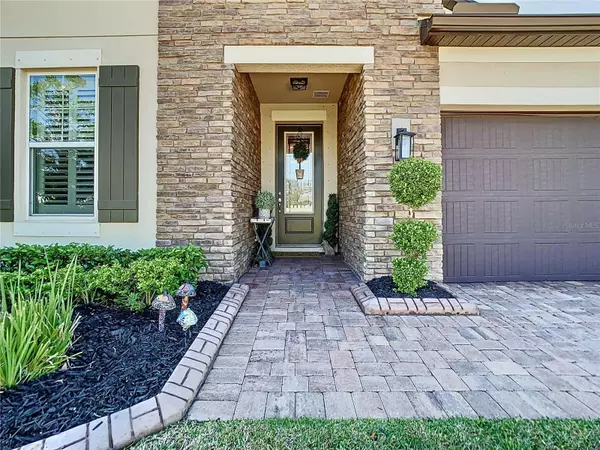$640,000
$659,900
3.0%For more information regarding the value of a property, please contact us for a free consultation.
10513 ALCON BLUE DR Riverview, FL 33578
5 Beds
3 Baths
2,939 SqFt
Key Details
Sold Price $640,000
Property Type Single Family Home
Sub Type Single Family Residence
Listing Status Sold
Purchase Type For Sale
Square Footage 2,939 sqft
Price per Sqft $217
Subdivision Mariposa Ph 2A & 2B
MLS Listing ID T3484956
Sold Date 01/19/24
Bedrooms 5
Full Baths 3
HOA Fees $166/qua
HOA Y/N Yes
Originating Board Stellar MLS
Year Built 2017
Annual Tax Amount $5,163
Lot Size 0.280 Acres
Acres 0.28
Property Description
Welcome home to the gated community of Mariposa. A great location and a great neighborhood. This Meritage Foxtail floorplan shows like a model. The 2017 home includes the optional upper floor game room and bedroom/bathroom. This home also includes the optional 40 foot covered backyard lanai. All this on an oversized ¼+ acre lot with conservation views. Pride of ownership is evident throughout the home with details and décor. All window treatments and light fixtures are included with the home. The home includes 2933 square feet, 5 bedrooms, 3 baths, a flex room (can be used as a study, office, or a dining room), a game room, and a 2 car garage. As you enter the home from the paver driveway, you will step in the beautiful elongated hallway that leads to an open floorplan. The gorgeous kitchen features stainless steel appliances, quartz countertops, 42 inch wood cabinets, a double oven, a separate cooktop, and a large island. The kitchen overlooks the family room and dining room. Step outside in the back of the home onto the optional huge lanai and notice your hot tub, large fenced in backyard that extends past the fence, plenty of room for a pool, and peaceful views. The master bedroom includes a tray ceiling, a walk in closets, double vanities, and a large shower. The upstairs bonus room is a perfect for a play room or home gym. The gated community of Mariposa includes a resort style pool, clubhouse, playground, indoor/outdoor entertaining areas with grills, and bar space. Mariposa is located near restaurants, shopping centers, schools, I-75, the crosstown expressway, and US-301. Don't miss this beauty so make your appointment to see this home and the Mariposa community today.
Location
State FL
County Hillsborough
Community Mariposa Ph 2A & 2B
Zoning PD
Interior
Interior Features Ceiling Fans(s), Eat-in Kitchen, High Ceilings, In Wall Pest System, Kitchen/Family Room Combo, Primary Bedroom Main Floor, Open Floorplan, Pest Guard System, Solid Surface Counters, Solid Wood Cabinets, Split Bedroom, Thermostat, Tray Ceiling(s), Walk-In Closet(s), Wet Bar, Window Treatments
Heating Electric, Exhaust Fan
Cooling Central Air
Flooring Carpet, Tile
Fireplace false
Appliance Built-In Oven, Cooktop, Dishwasher, Disposal, Dryer, Electric Water Heater, Exhaust Fan, Freezer, Ice Maker, Microwave, Range, Refrigerator, Washer
Laundry Inside, Laundry Room
Exterior
Exterior Feature Hurricane Shutters, Irrigation System, Lighting, Rain Gutters, Sidewalk, Sliding Doors
Parking Features Driveway, Garage Door Opener, Ground Level
Garage Spaces 2.0
Fence Vinyl
Community Features Clubhouse, Gated Community - No Guard, Park, Playground, Pool, Sidewalks
Utilities Available Cable Available, Cable Connected, Electricity Available, Electricity Connected, Fire Hydrant, Phone Available, Public, Sewer Available, Sewer Connected, Street Lights, Underground Utilities, Water Available, Water Connected
Roof Type Shingle
Porch Covered, Deck, Enclosed, Patio, Porch, Rear Porch, Screened
Attached Garage false
Garage true
Private Pool No
Building
Lot Description Conservation Area, Oversized Lot, Sidewalk, Sloped, Paved
Entry Level Two
Foundation Slab
Lot Size Range 1/4 to less than 1/2
Sewer Public Sewer
Water Public
Architectural Style Contemporary
Structure Type Stucco,Wood Frame
New Construction false
Schools
Elementary Schools Symmes-Hb
Middle Schools Mclane-Hb
High Schools Spoto High-Hb
Others
Pets Allowed Yes
HOA Fee Include Escrow Reserves Fund,Maintenance Grounds,Pool
Senior Community No
Ownership Fee Simple
Monthly Total Fees $166
Acceptable Financing Cash, Conventional, FHA, VA Loan
Membership Fee Required Required
Listing Terms Cash, Conventional, FHA, VA Loan
Special Listing Condition None
Read Less
Want to know what your home might be worth? Contact us for a FREE valuation!

Our team is ready to help you sell your home for the highest possible price ASAP

© 2025 My Florida Regional MLS DBA Stellar MLS. All Rights Reserved.
Bought with FLORIDA EXECUTIVE REALTY





