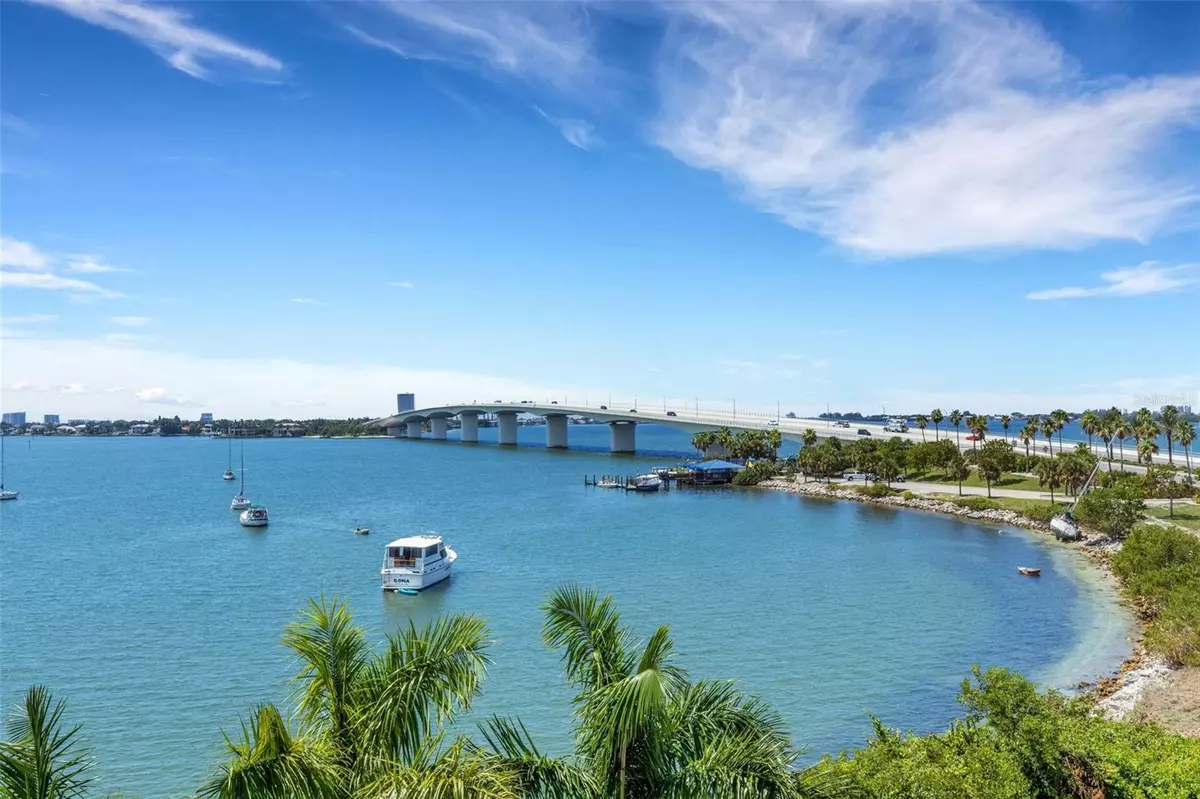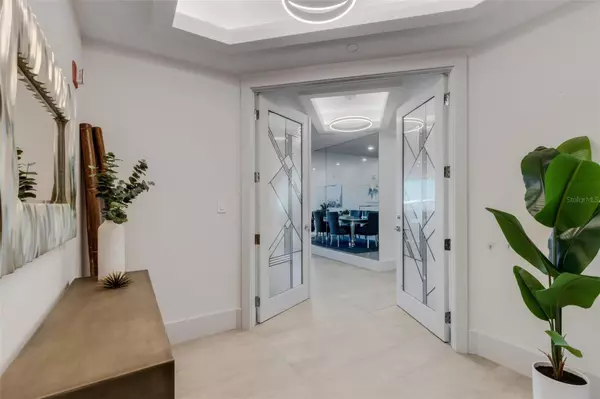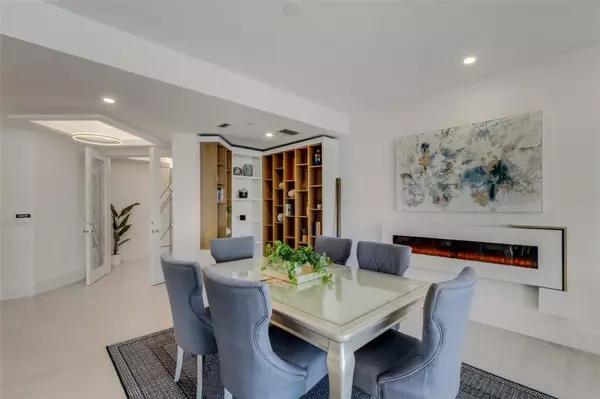$3,300,000
$3,350,000
1.5%For more information regarding the value of a property, please contact us for a free consultation.
136 GOLDEN GATE PT #401 Sarasota, FL 34236
3 Beds
4 Baths
3,785 SqFt
Key Details
Sold Price $3,300,000
Property Type Condo
Sub Type Condominium
Listing Status Sold
Purchase Type For Sale
Square Footage 3,785 sqft
Price per Sqft $871
Subdivision The Phoenix
MLS Listing ID A4551432
Sold Date 01/12/24
Bedrooms 3
Full Baths 3
Half Baths 1
Condo Fees $6,500
HOA Y/N No
Originating Board Stellar MLS
Year Built 2001
Annual Tax Amount $27,890
Property Description
SPECTACULAR VIEWS AT THE PHOENIX ON GOLDEN GATE! Enjoy luxury living in this beautifully renovated 3 bedroom, 3 and a half bath unit at just under 3800 sq ft. The elevator takes you directly to your unit where you are greeted by the expansive floor-to-ceiling windows showing off the panoramic views of the bay, John Ringling Bridge and beyond. This unit features new appliances, a renovated kitchen, new flooring, custom built-ins, new lighting, new plumbing along with many more updates! Enjoy 800 sq ft of balcony that wraps around the waterfront. The Phoenix, a luxury boutique waterfront community on Golden Gate with only 13 residences, featuring private 2-car garages, fitness center, pool and spa in the heart of downtown Sarasota! Roof top terrace available to host private events, along with a fully equipped fitness center. This AMAZING unit is just a short walk to everything downtown has to offer and minutes to St. Armands Circle and our beautiful beaches. With a private 2 car garage and an additional huge storage unit, this condo lives like a single family home
Location
State FL
County Sarasota
Community The Phoenix
Zoning RMF5
Interior
Interior Features Built-in Features, Ceiling Fans(s), Eat-in Kitchen, Elevator, High Ceilings, Living Room/Dining Room Combo, Open Floorplan, Solid Wood Cabinets, Split Bedroom, Stone Counters, Walk-In Closet(s), Window Treatments
Heating Central, Electric
Cooling Central Air
Flooring Tile
Fireplace false
Appliance Built-In Oven, Cooktop, Dishwasher, Disposal, Dryer, Microwave, Range Hood, Refrigerator, Washer, Wine Refrigerator
Exterior
Exterior Feature Balcony, Hurricane Shutters, Irrigation System, Lighting, Sidewalk
Parking Features Assigned, Garage Door Opener, Garage Faces Side, Guest, Under Building
Garage Spaces 2.0
Pool Gunite, Heated, In Ground, Lighting, Salt Water
Community Features Association Recreation - Owned, Buyer Approval Required, Deed Restrictions, Fitness Center, Pool, Sidewalks
Utilities Available BB/HS Internet Available, Cable Connected, Electricity Connected, Natural Gas Connected, Sewer Connected, Underground Utilities, Water Available
Waterfront Description Bay/Harbor
View Y/N 1
Roof Type Other
Attached Garage true
Garage true
Private Pool No
Building
Story 1
Entry Level One
Foundation Slab, Stilt/On Piling
Lot Size Range Non-Applicable
Sewer Public Sewer
Water Public
Structure Type Block,Stucco
New Construction false
Others
Pets Allowed Yes
HOA Fee Include Cable TV,Pool,Escrow Reserves Fund,Insurance,Maintenance Structure,Maintenance Grounds,Management,Pool,Recreational Facilities
Senior Community No
Pet Size Medium (36-60 Lbs.)
Ownership Condominium
Monthly Total Fees $2, 166
Acceptable Financing Cash, Conventional
Membership Fee Required None
Listing Terms Cash, Conventional
Num of Pet 2
Special Listing Condition None
Read Less
Want to know what your home might be worth? Contact us for a FREE valuation!

Our team is ready to help you sell your home for the highest possible price ASAP

© 2025 My Florida Regional MLS DBA Stellar MLS. All Rights Reserved.
Bought with KONA REALTY





