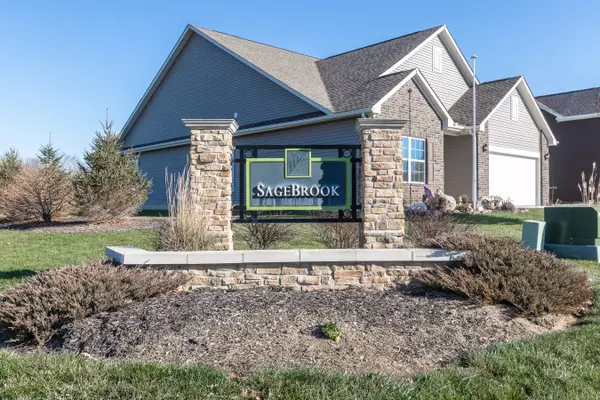$310,000
$315,000
1.6%For more information regarding the value of a property, please contact us for a free consultation.
6299 N Rosewood DR Mccordsville, IN 46055
3 Beds
2 Baths
1,804 SqFt
Key Details
Sold Price $310,000
Property Type Single Family Home
Sub Type Single Family Residence
Listing Status Sold
Purchase Type For Sale
Square Footage 1,804 sqft
Price per Sqft $171
Subdivision Sagebrook
MLS Listing ID 21954046
Sold Date 01/08/24
Bedrooms 3
Full Baths 2
HOA Fees $50/qua
HOA Y/N Yes
Year Built 2019
Tax Year 2023
Lot Size 10,454 Sqft
Acres 0.24
Property Description
Welcome to this very lovely 3 bedroom, 2 full bath ranch in Sagebrook. No home behind you .24 acre lot + move in ready! Spacious w a very open concept. Fresh paint, brand new roof with a 5 yr warranty, gutters + downspouts (Hoel Roofing), 6FT privacy fence, custom extended concrete patio, upgraded light fixtures in kitchen + dining room, ceiling fans in all bedrooms and living room. Custom pantry, ring doorbell, Wi-fi compatible garage door. All kitchen appliances stay, water softener is rented through Elgin, Shed stays and push lawn mower can stay. The great room comes with a vaulted ceiling and 9 FT walls. The garage has a 2 Ft side extension, kitchen cabinets are upgraded and vinyl plank in the kitchen, great room, foyer, and hallway.
Location
State IN
County Hancock
Rooms
Main Level Bedrooms 3
Kitchen Kitchen Some Updates
Interior
Interior Features Bath Sinks Double Main
Heating Gas
Cooling Central Electric
Fireplace N
Appliance Electric Cooktop, Dishwasher, Disposal, Gas Water Heater, Microwave, Refrigerator, Water Softener Rented
Exterior
Exterior Feature Storage Shed
Garage Spaces 2.0
Utilities Available Gas
Building
Story One
Foundation Slab
Water Municipal/City
Architectural Style Ranch
Structure Type Vinyl With Brick
New Construction false
Schools
School District Mt Vernon Community School Corp
Others
HOA Fee Include Maintenance,ParkPlayground
Ownership Mandatory Fee
Read Less
Want to know what your home might be worth? Contact us for a FREE valuation!

Our team is ready to help you sell your home for the highest possible price ASAP

© 2025 Listings courtesy of MIBOR as distributed by MLS GRID. All Rights Reserved.





