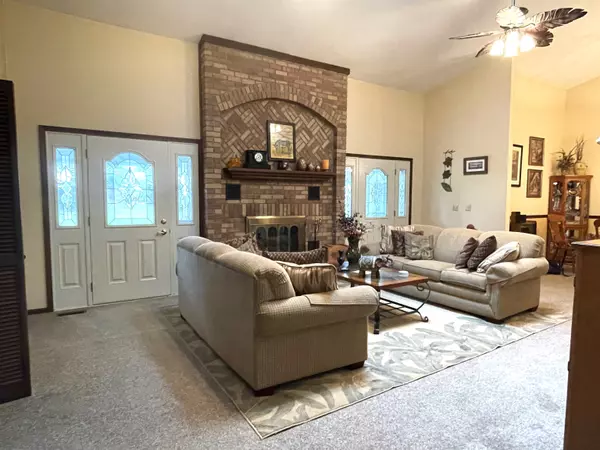$400,000
$415,000
3.6%For more information regarding the value of a property, please contact us for a free consultation.
2455 W 200 S Tipton, IN 46072
3 Beds
4 Baths
2,556 SqFt
Key Details
Sold Price $400,000
Property Type Single Family Home
Sub Type Single Family Residence
Listing Status Sold
Purchase Type For Sale
Square Footage 2,556 sqft
Price per Sqft $156
Subdivision No Subdivision
MLS Listing ID 21955543
Sold Date 01/05/24
Bedrooms 3
Full Baths 3
Half Baths 1
HOA Y/N No
Year Built 1988
Tax Year 2023
Lot Size 1.170 Acres
Acres 1.17
Property Description
This hard-to-find ranch home has everything a buyer could desire! The meticulously cared for home is larger than you would image with over 2,500 sq ft of finished living space and offers 3 bedrooms, 3.5 baths including a second master suite, both with updated showers. There is a dining room/living room combo with a floor-to-ceiling brick, gas-log fireplace, cathedral ceilings and skylight. The eat-in kitchen offers ample cabinet space, pantry and broom closet. There is a nice home office with hardwood floors and the laundry/mudroom is just off the garage. Unique to this home is a secondary living space that would make a great in-law suite with a family room, bedroom, full bath and cooktop area. It would also make a great secondary living space, hangout for kids and their friends, game area or whatever your imagination sees fit. There is an enclosed sunroom area and a nice composite deck area as well. All of this sits on over an acre of property with a full fence at the back and partial fencing on the sides. There is a two-car attached garage but the huge draw for some will be the 30 x 40 heated pole barn with electricity and a workshop area as well. There is a storage shed, a very nice concrete drive that allows for extra parking and all of this is just minutes from town and US 31. You really have to see this property to appreciate all it has to offer. Don't wait on this one, it will go fast!
Location
State IN
County Tipton
Rooms
Main Level Bedrooms 3
Interior
Interior Features Attic Pull Down Stairs, Bath Sinks Double Main, Cathedral Ceiling(s), Vaulted Ceiling(s), Entrance Foyer, Paddle Fan, Hardwood Floors, In-Law Arrangement, Eat-in Kitchen, Network Ready, Pantry, Screens Some, Skylight(s), Wet Bar, Window Bay Bow, Windows Vinyl, Wood Work Stained
Heating Baseboard, Forced Air, Gas, Hot Water
Cooling Central Electric
Fireplaces Number 1
Fireplaces Type Gas Log, Living Room, Masonry
Equipment Multiple Phone Lines, Security Alarm Monitored
Fireplace Y
Appliance Electric Cooktop, Gas Cooktop, Dishwasher, Disposal, Gas Water Heater, Laundry Connection in Unit, Microwave, Oven, Refrigerator, Water Heater, Water Softener Owned
Exterior
Exterior Feature Barn Mini, Barn Pole, Barn Storage, Out Building With Utilities, Storage Shed
Garage Spaces 2.0
Utilities Available Cable Connected, Electricity Connected, Gas, Sep Electric Meter, Sep Gas Meter
Waterfront false
View Y/N false
Building
Story One
Foundation Block, Full
Water Private Well
Architectural Style Ranch
Structure Type Vinyl With Brick
New Construction false
Schools
Elementary Schools Tipton Elementary School
Middle Schools Tipton Middle School
High Schools Tipton High School
School District Tipton Community School Corp
Read Less
Want to know what your home might be worth? Contact us for a FREE valuation!

Our team is ready to help you sell your home for the highest possible price ASAP

© 2024 Listings courtesy of MIBOR as distributed by MLS GRID. All Rights Reserved.





