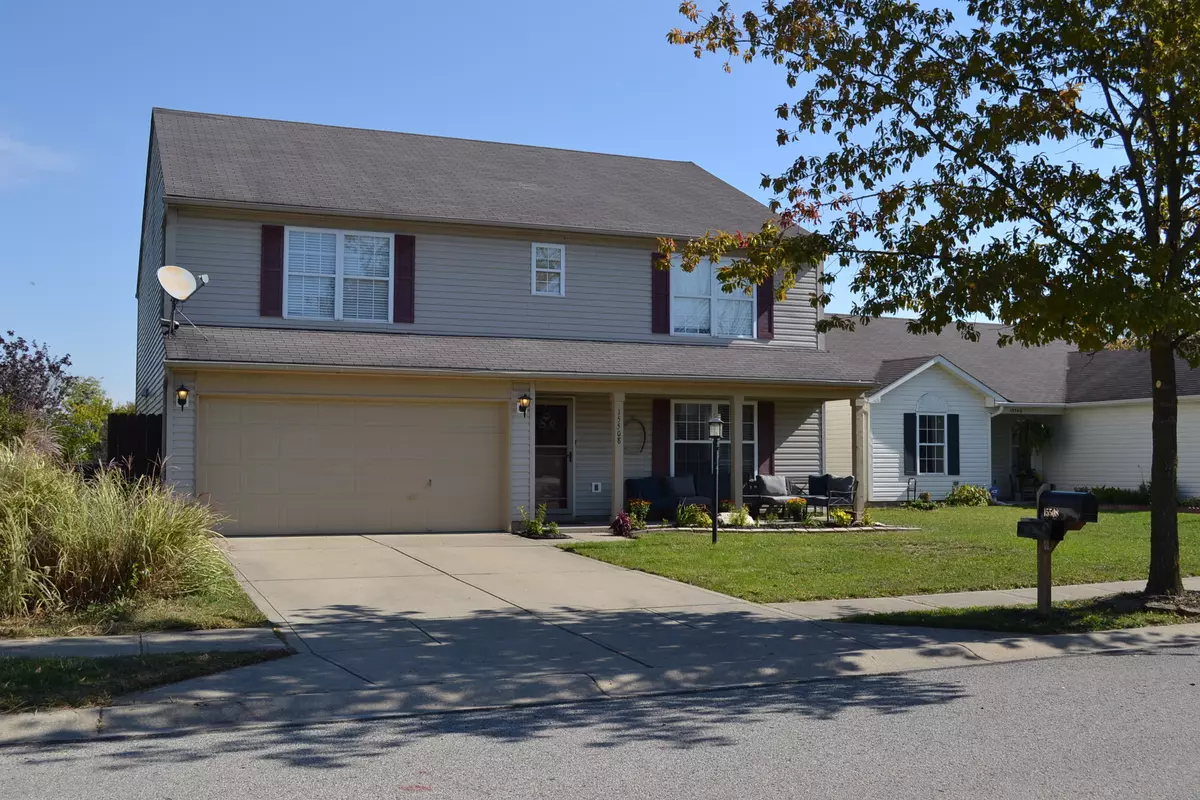$315,000
$315,000
For more information regarding the value of a property, please contact us for a free consultation.
15508 Follow DR Noblesville, IN 46060
3 Beds
3 Baths
2,736 SqFt
Key Details
Sold Price $315,000
Property Type Single Family Home
Sub Type Single Family Residence
Listing Status Sold
Purchase Type For Sale
Square Footage 2,736 sqft
Price per Sqft $115
Subdivision Deer Path
MLS Listing ID 21947991
Sold Date 12/15/23
Bedrooms 3
Full Baths 2
Half Baths 1
HOA Fees $25/ann
HOA Y/N Yes
Year Built 2001
Tax Year 2021
Lot Size 6,098 Sqft
Acres 0.14
Property Description
"Oh WOW", is the only possible reaction you, your family will have after entering this home!! Large SPACIOUS interior with three hang out and entertaining spaces inside and outside connected to your backyard is the soccer and basketball goals, a paved walking trail, and the pool is only a short walk down the path. This 2,736SF home is one of the largest in the Deer Path Subdivision with an open floor plan, large eat in kitchen with newer appliances, 3 extra large bedrooms all with extra large walk in closets and ceiling fans in each. It has 2.5 baths, a large upstairs loft gathering area that could be converted into a 4th bedroom, two car garage and an extra large storage shed in the backyard. Bonus, the swing set comes with the house! You will love the vaulted ceilings in the primary bedroom, along with the garden tub and separate shower in the primary bath, that adds a touch of luxury. All these great features AND awesome Hamilton Southeastern schools with your pick of High Schools- neither of which can be beat.
Location
State IN
County Hamilton
Interior
Interior Features Attic Access, Vaulted Ceiling(s), Walk-in Closet(s), Windows Thermal, Wood Work Painted, Breakfast Bar, Paddle Fan, Eat-in Kitchen, Entrance Foyer, Hi-Speed Internet Availbl, Center Island, Pantry
Heating Forced Air, Electric
Cooling Central Electric
Equipment Smoke Alarm
Fireplace Y
Appliance Dishwasher, Electric Water Heater, Disposal, Microwave, Electric Oven, Refrigerator, Water Softener Owned
Exterior
Exterior Feature Storage Shed
Garage Spaces 2.0
Utilities Available Cable Available
Building
Story Two
Foundation Slab
Water Municipal/City
Architectural Style TraditonalAmerican
Structure Type Vinyl Siding
New Construction false
Schools
Elementary Schools Deer Creek Elementary
High Schools Hamilton Southeastern Hs
School District Hamilton Southeastern Schools
Others
HOA Fee Include Clubhouse,Insurance,Maintenance,ParkPlayground,Management,Snow Removal,Tennis Court(s)
Ownership Mandatory Fee
Read Less
Want to know what your home might be worth? Contact us for a FREE valuation!

Our team is ready to help you sell your home for the highest possible price ASAP

© 2024 Listings courtesy of MIBOR as distributed by MLS GRID. All Rights Reserved.





