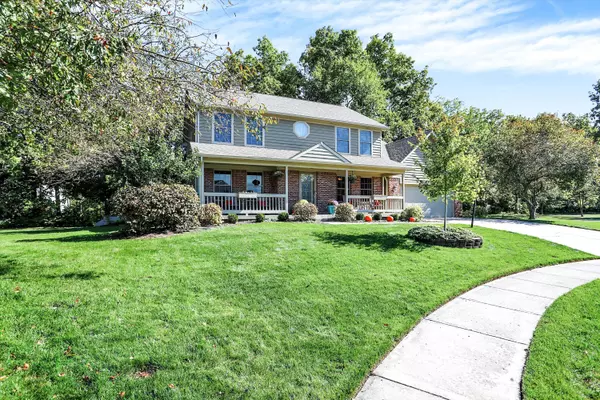$415,000
$415,000
For more information regarding the value of a property, please contact us for a free consultation.
7494 Welch CIR Avon, IN 46123
4 Beds
3 Baths
3,287 SqFt
Key Details
Sold Price $415,000
Property Type Single Family Home
Sub Type Single Family Residence
Listing Status Sold
Purchase Type For Sale
Square Footage 3,287 sqft
Price per Sqft $126
Subdivision Harvest Ridge
MLS Listing ID 21949981
Sold Date 12/15/23
Bedrooms 4
Full Baths 2
Half Baths 1
HOA Fees $16/ann
HOA Y/N Yes
Year Built 1997
Tax Year 2022
Lot Size 0.380 Acres
Acres 0.38
Property Description
Well-maintained one-owner home located in a quiet cul-de-sac near all Hendricks Co amenities and feeding into award winning Avon Schools. This spacious home features loads of options for all members of the family to have their own space. The main level has consistent flooring throughout and includes a living room, office/den (could be formal dining rm) and the upgraded kitchen is a chef's dream w/gorgeous Kraft Maid cabinets that include double trash drawer and mixer cabinet that raises to counter height, quartz counters, tile backsplash and includes a cozy 2-sided fireplace. The bay window overlooks the tree-lined backyard. Just off the kitchen you'll find the screened in porch and access to the spacious deck. Upstairs features 4 bedrooms, convenient laundry room w/utility sink, an upgraded master ensuite with large walk-in tiled shower, and loads of storage options including a walk-in attic area. The unfinished basement provides options for family room, game/rec room, and features even more storage options in the mechanical room w/loads of shelving and cabinetry. The spacious side yards and tree-lined backyard offer a buffer to your neighbors allowing for private, tranquil outdoor relaxation on the covered front porch, screened back porch, and expansive maintenance free deck w/aluminum railing. See attachments for recent upgrades.
Location
State IN
County Hendricks
Rooms
Basement Unfinished
Kitchen Kitchen Updated
Interior
Interior Features Entrance Foyer, Paddle Fan, Eat-in Kitchen, Pantry, Walk-in Closet(s), Window Bay Bow
Heating Forced Air, Gas
Cooling Central Electric
Fireplaces Number 1
Fireplaces Type Two Sided, Living Room, Woodburning Fireplce
Equipment Sump Pump w/Backup
Fireplace Y
Appliance Dishwasher, Dryer, Disposal, Gas Water Heater, MicroHood, Electric Oven, Refrigerator, Free-Standing Freezer, Washer, Water Softener Owned
Exterior
Exterior Feature Sprinkler System
Garage Spaces 2.0
View Trees/Woods
Building
Story Two
Foundation Concrete Perimeter
Water Municipal/City
Architectural Style TraditonalAmerican
Structure Type Brick,Cedar
New Construction false
Schools
High Schools Avon High School
School District Avon Community School Corp
Others
Ownership Mandatory Fee
Read Less
Want to know what your home might be worth? Contact us for a FREE valuation!

Our team is ready to help you sell your home for the highest possible price ASAP

© 2025 Listings courtesy of MIBOR as distributed by MLS GRID. All Rights Reserved.





