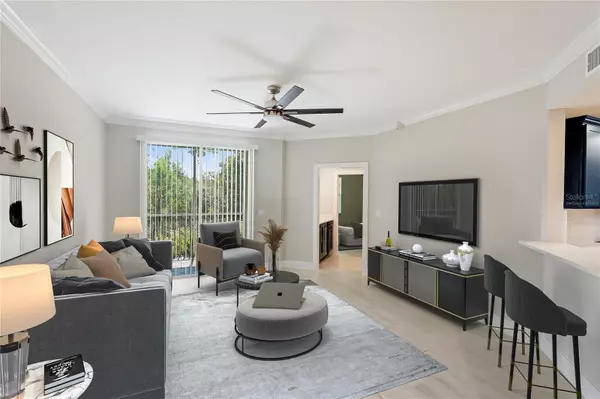$280,000
$290,000
3.4%For more information regarding the value of a property, please contact us for a free consultation.
5711 BENTGRASS DR #19-102 Sarasota, FL 34235
1 Bed
1 Bath
1,072 SqFt
Key Details
Sold Price $280,000
Property Type Condo
Sub Type Condominium
Listing Status Sold
Purchase Type For Sale
Square Footage 1,072 sqft
Price per Sqft $261
Subdivision Las Palmas Of Sarasota
MLS Listing ID A4581896
Sold Date 12/05/23
Bedrooms 1
Full Baths 1
HOA Fees $369/mo
HOA Y/N Yes
Originating Board Stellar MLS
Year Built 2002
Annual Tax Amount $2,236
Property Description
One or more photo(s) has been virtually staged. Welcome to your new condo in the gated community of Las Palmas. This fully updated and centrally located 1-bedroom, 1-bathroom first-floor condo is a masterpiece of modern living. Dedicated to ensuring top-notch quality, the thoughtful remodel and inclusion of high-quality features provide a lifestyle marked by a refined sense of luxury. As you step inside, your eyes are immediately drawn to the white oak porcelain plank tile flooring that gracefully extends throughout the entire condo, creating a seamless flow and a sense of timeless sophistication. The heart of this condo is its inviting main living area, boasting lovely Gale Force Blue shaker cabinets in the kitchen, complete with pre-wired under-cabinet lighting. The kitchen offers both practicality and style, featuring sleek Dolce Quartz countertop and a coordinating backsplash. You'll find top-notch Samsung Stainless Steel appliances here, including convenient Wi-Fi connectivity, along with a charming farmhouse sink. Step onto your very own screened-in lanai, a private area where you can appreciate serene views of a secluded preserve. It's the perfect spot to enjoy a peaceful cup of coffee in the morning or unwind in the evening. The convenient dry bar offers additional storage and a dual zone wine and beverage cooler, esuring you're always ready to entertain guests. The primary bedroom features a serene view of the preserve and is equipped with a custom closet to ensure top-tier organization. The bathroom provides access from both the bedroom and the main living area, boasting the same elegant cabinets and countertops as the kitchen with added cabinets for ample storage. A walk-in shower, with picket wall tile and a matte pebble tile floor, and voice-activated lighted mirror, provide a luxurious experience that's second to none. This smart home is equipped with the latest technology, including a Google Nest thermostat, a Bluetooth/Wi-Fi garage door opener with a camera and touchscreen controls, and a Bluetooth-enabled touchscreen smart lock for the front door. Additional updates include all-new interior doors and trim, upgraded tall baseboards throughout, a new 50-gallon electric water heater, energy-efficient LED flush mount lighting, and an electric vehicle (EV) charger located in the garage. Las Palmas exudes a resort-style atmosphere where you'll savor a carefree lifestyle amidst a wealth of amenities. With two sparkling pools, a rejuvenating heated spa, well-appointed fitness centers, a community center, inviting communal grills, tennis courts, a recreational playground, convenient RV parking, a secure fenced dog park, tranquil ponds with elegant fountains, and meticulously maintained mature landscaping, this community truly offers it all! Ideally situated in a central location, you'll enjoy convenient access to I-75, the vibrant shopping, dining, and entertainment options at UTC, Nathan Benderson Park, Downtown Sarasota, SRQ International Airport, and the picturesque Gulf Beaches.
Location
State FL
County Sarasota
Community Las Palmas Of Sarasota
Zoning RMF1
Interior
Interior Features Built-in Features, Ceiling Fans(s), Crown Molding, Dry Bar, Living Room/Dining Room Combo, Smart Home, Solid Wood Cabinets, Stone Counters, Thermostat, Walk-In Closet(s), Window Treatments
Heating Electric
Cooling Central Air
Flooring Tile
Fireplace false
Appliance Bar Fridge, Dishwasher, Electric Water Heater, Microwave, Range, Refrigerator
Exterior
Exterior Feature Lighting, Sliding Doors
Parking Features Electric Vehicle Charging Station(s)
Garage Spaces 1.0
Community Features Clubhouse, Community Mailbox, Dog Park, Fitness Center, Gated Community - No Guard, Lake, Park, Playground, Pool, Sidewalks, Tennis Courts
Utilities Available Cable Available, Electricity Available, Public, Sewer Connected, Water Connected
View Trees/Woods
Roof Type Shingle
Attached Garage true
Garage true
Private Pool No
Building
Story 1
Entry Level One
Foundation Slab
Sewer Public Sewer
Water Public
Structure Type Block,Concrete
New Construction false
Schools
Elementary Schools Emma E. Booker Elementary
Middle Schools Booker Middle
High Schools Booker High
Others
Pets Allowed Yes
HOA Fee Include Cable TV,Pool,Escrow Reserves Fund,Maintenance Structure,Maintenance Grounds,Pest Control,Pool,Recreational Facilities,Trash
Senior Community No
Pet Size Medium (36-60 Lbs.)
Ownership Fee Simple
Monthly Total Fees $369
Acceptable Financing Cash, Conventional, FHA, VA Loan
Membership Fee Required Required
Listing Terms Cash, Conventional, FHA, VA Loan
Num of Pet 2
Special Listing Condition None
Read Less
Want to know what your home might be worth? Contact us for a FREE valuation!

Our team is ready to help you sell your home for the highest possible price ASAP

© 2025 My Florida Regional MLS DBA Stellar MLS. All Rights Reserved.
Bought with BROCK REALTY INC.





