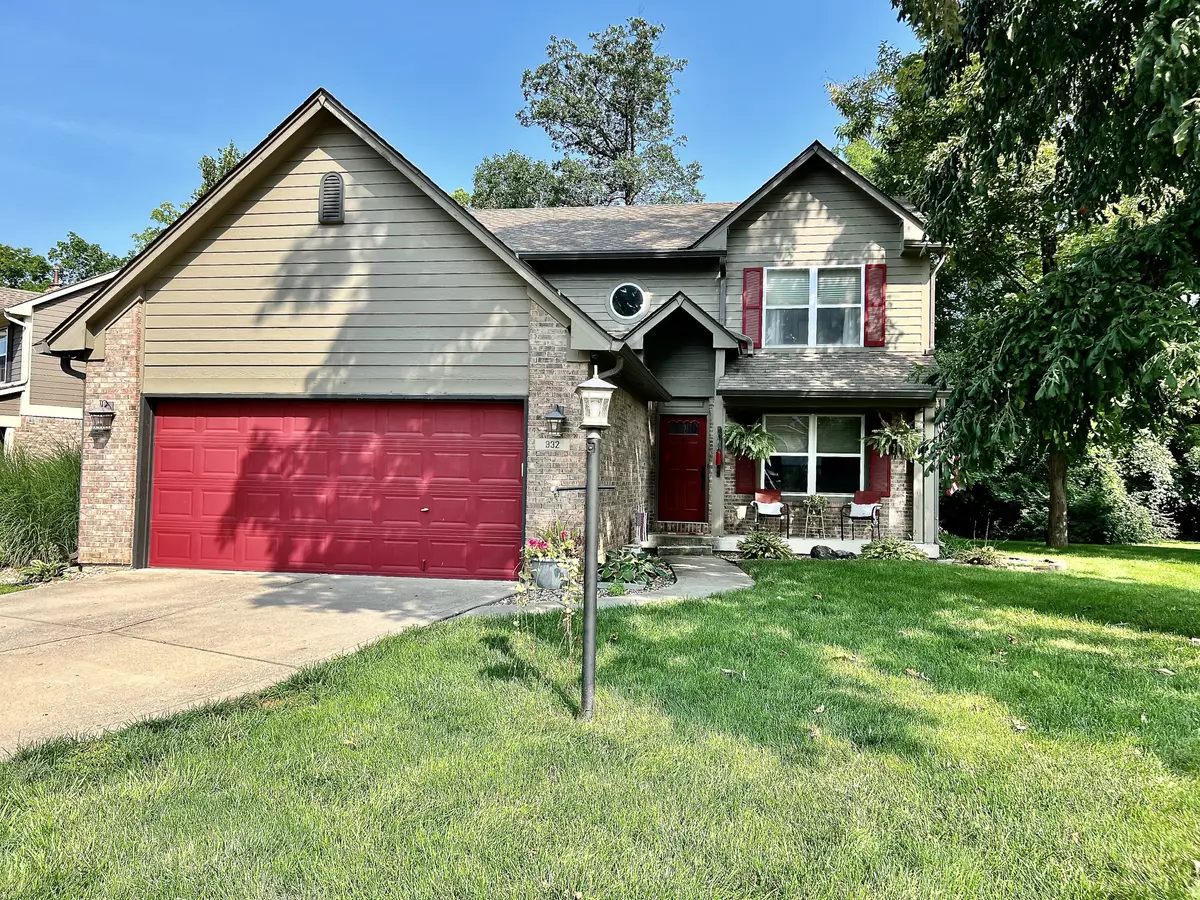$300,000
$297,500
0.8%For more information regarding the value of a property, please contact us for a free consultation.
932 Stave Oak DR Beech Grove, IN 46107
3 Beds
3 Baths
3,041 SqFt
Key Details
Sold Price $300,000
Property Type Single Family Home
Sub Type Single Family Residence
Listing Status Sold
Purchase Type For Sale
Square Footage 3,041 sqft
Price per Sqft $98
Subdivision South Grove Woods
MLS Listing ID 21939004
Sold Date 12/01/23
Bedrooms 3
Full Baths 2
Half Baths 1
HOA Fees $5/ann
HOA Y/N Yes
Year Built 1997
Tax Year 2022
Lot Size 10,890 Sqft
Acres 0.25
Property Description
Beautifully updated 3,041 sf home has 3 bedrooms, 2.5 bathrooms & 2 car garage w/ FINISHED BASEMENT. Sits on a corner lot w/ wooded common area to the rear for privacy & nature views. Large Primary Bedroom suite has walk-in closet, dual sink vanity & gorgeous walk-in tile/glass shower (check out the pics). Spacious full basement finished in 2020 for entertaining family & friends w/ storage space as well. Remodeled Kitchen w/ all stainless appliances, white cabinets, plenty of counter space & breakfast bar seating that opens up to the Great Room w/ wood burning fireplace. Main level also has formal dining room, laundry room & front sitting room for a 2nd living space or office. Roof 2015. HVAC 2016. Ext. Paint 2019. As an added bonus, this home comes with potential of a 2-1 Buydown of interest rate option for qualifying buyers. This makes your homeownership journey even more affordable. Using the 2-1 Buydown, you'll enjoy: 2% off current interest rate the first year. 1% of current rate the 2nd year. Then the current interest rate for remainder of loan. This is a limited-time opportunity to secure a fantastic home w/ favorable financing terms. Reach out to our preferred lender for a no-credit-pull assessment to see how much you can save on rate and payment with this program.
Location
State IN
County Marion
Rooms
Basement Finished, Finished Ceiling, Sump Pump
Interior
Interior Features Walk-in Closet(s), Windows Vinyl, Wood Work Painted, Breakfast Bar, Eat-in Kitchen
Heating Forced Air, Heat Pump, Electric
Cooling Central Electric
Fireplaces Number 1
Fireplaces Type Family Room, Woodburning Fireplce
Equipment Smoke Alarm
Fireplace Y
Appliance Dishwasher, Electric Oven, Range Hood, Refrigerator, Electric Water Heater
Exterior
Garage Spaces 2.0
Utilities Available Electricity Connected, Sewer Connected, Water Connected
Waterfront false
Building
Story Two
Foundation Concrete Perimeter
Water Municipal/City
Architectural Style TraditonalAmerican
Structure Type Brick,Cement Siding
New Construction false
Schools
Middle Schools Beech Grove Middle School
High Schools Beech Grove Sr High School
School District Beech Grove City Schools
Others
HOA Fee Include Entrance Common,Maintenance
Ownership Mandatory Fee
Read Less
Want to know what your home might be worth? Contact us for a FREE valuation!

Our team is ready to help you sell your home for the highest possible price ASAP

© 2024 Listings courtesy of MIBOR as distributed by MLS GRID. All Rights Reserved.





