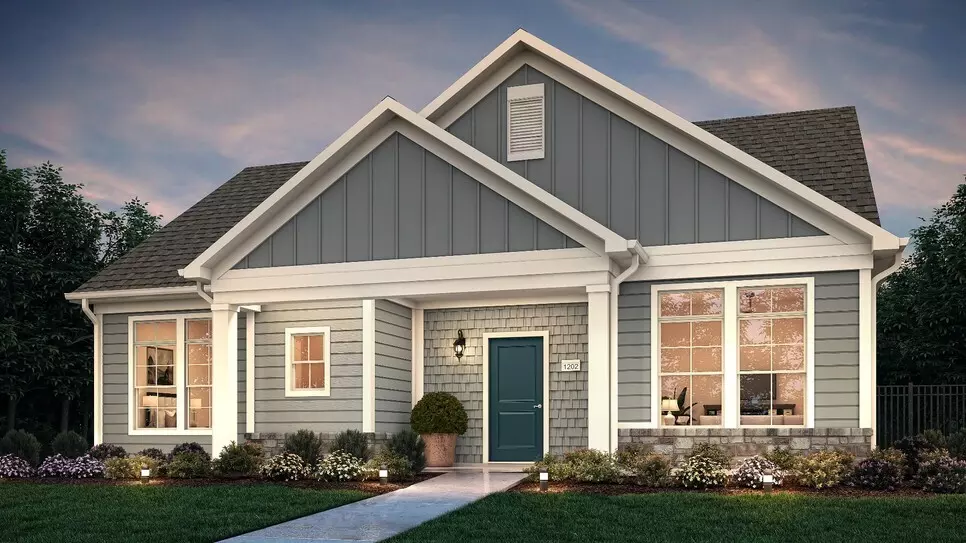$664,190
$674,900
1.6%For more information regarding the value of a property, please contact us for a free consultation.
2838 Tolkien Drive Carmel, IN 46033
3 Beds
3 Baths
2,805 SqFt
Key Details
Sold Price $664,190
Property Type Single Family Home
Sub Type Single Family Residence
Listing Status Sold
Purchase Type For Sale
Square Footage 2,805 sqft
Price per Sqft $236
Subdivision The Courtyards Of Carmel
MLS Listing ID 21943777
Sold Date 11/14/23
Bedrooms 3
Full Baths 3
HOA Fees $236/mo
HOA Y/N Yes
Year Built 2023
Tax Year 2023
Lot Size 6,098 Sqft
Acres 0.14
Property Description
This home features the luxury ranch Haven floorplan, 2 bdrm, 2 full bath, oversized garage, and private courtyard. This home is filled with upgrades including a sitting room off primary bedroom with access to patio. Universal features: widened hallways/doors/zero entry primary shower. Deluxe kitchen with double ovens/gas cooktop/quartz counters, stacked stone around living rm. fireplace, laminate plank through out, upgraded landscape package, tankless h20 heater and many more. Along with stunning finishes, enjoy the maintenance free living at The Courtyards of Carmel as well as the resort style amenities clubhouse, pool, fitness center, pickleball/bocce, and trails. Prime location close to Downtown Carmel.
Location
State IN
County Hamilton
Rooms
Main Level Bedrooms 2
Interior
Interior Features Attic Access, Bath Sinks Double Main, Raised Ceiling(s), Tray Ceiling(s), Center Island, Entrance Foyer, Paddle Fan, Hi-Speed Internet Availbl, Eat-in Kitchen, Network Ready, Pantry, Programmable Thermostat, Screens Some, Surround Sound Wiring, Walk-in Closet(s), Wet Bar, Windows Vinyl, Wood Work Painted
Cooling Central Electric
Fireplaces Number 1
Fireplaces Type Blower Fan, Insert, Gas Log, Gas Starter, Living Room
Equipment Smoke Alarm
Fireplace Y
Appliance Common Laundry, Gas Cooktop, Dishwasher, Kitchen Exhaust, Oven, Double Oven, Convection Oven, Refrigerator, Tankless Water Heater
Exterior
Garage Spaces 2.0
Building
Story One and One Half
Foundation Slab
Water Municipal/City
Architectural Style Ranch
Structure Type Cement Siding,Stone
New Construction true
Schools
Elementary Schools Cherry Tree Elementary School
Middle Schools Clay Middle School
School District Carmel Clay Schools
Others
Ownership Mandatory Fee
Read Less
Want to know what your home might be worth? Contact us for a FREE valuation!

Our team is ready to help you sell your home for the highest possible price ASAP

© 2024 Listings courtesy of MIBOR as distributed by MLS GRID. All Rights Reserved.


