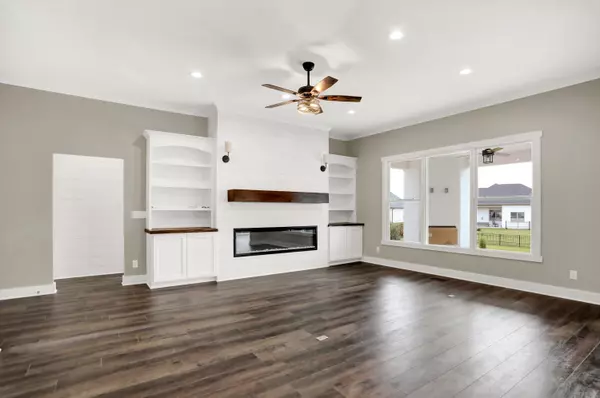$820,000
$850,000
3.5%For more information regarding the value of a property, please contact us for a free consultation.
5668 Champion WAY Greenwood, IN 46143
5 Beds
5 Baths
5,349 SqFt
Key Details
Sold Price $820,000
Property Type Single Family Home
Sub Type Single Family Residence
Listing Status Sold
Purchase Type For Sale
Square Footage 5,349 sqft
Price per Sqft $153
Subdivision Calvert Farms
MLS Listing ID 21944547
Sold Date 11/17/23
Bedrooms 5
Full Baths 4
Half Baths 1
HOA Fees $37/ann
HOA Y/N Yes
Year Built 2023
Tax Year 2023
Lot Size 0.350 Acres
Acres 0.35
Property Description
This stunning 2-story new construction boasts 5 beds (owner suite on main), 4.5 baths, finished basement and exterior living space with a fireplace. Superior craftsmanship creates an uncompromising feel with high end floor coverings, large foyer, high ceilings, main level master, gourmet kitchen with enormous island and spacious great room with built ins book shelves and a wet bar for your entertaining pleasure. The main level flows out to a covered exterior living area with fireplace. Upstairs features three large bedrooms, additional laundry room, built in work station, two full baths and a bonus room. The basement offers recreational space, huge bedroom and another full bath. It is roughed in for a bar and has nice storage as well.
Location
State IN
County Johnson
Rooms
Basement Finished
Main Level Bedrooms 1
Interior
Interior Features Attic Access, Bath Sinks Double Main, Built In Book Shelves, Raised Ceiling(s), Entrance Foyer, Pantry, Walk-in Closet(s)
Heating Forced Air
Cooling Central Electric
Fireplaces Number 2
Fireplaces Type Great Room
Fireplace Y
Appliance Gas Cooktop, Dishwasher, Microwave, Oven, Refrigerator
Exterior
Garage Spaces 3.0
Building
Story Two
Foundation Poured Concrete
Water Municipal/City
Architectural Style TraditonalAmerican
Structure Type Brick,Shingle/Shake
New Construction true
Schools
Elementary Schools Pleasant Grove Elementary School
Middle Schools Center Grove Middle School North
High Schools Center Grove High School
School District Center Grove Community School Corp
Others
Ownership Mandatory Fee
Read Less
Want to know what your home might be worth? Contact us for a FREE valuation!

Our team is ready to help you sell your home for the highest possible price ASAP

© 2024 Listings courtesy of MIBOR as distributed by MLS GRID. All Rights Reserved.





