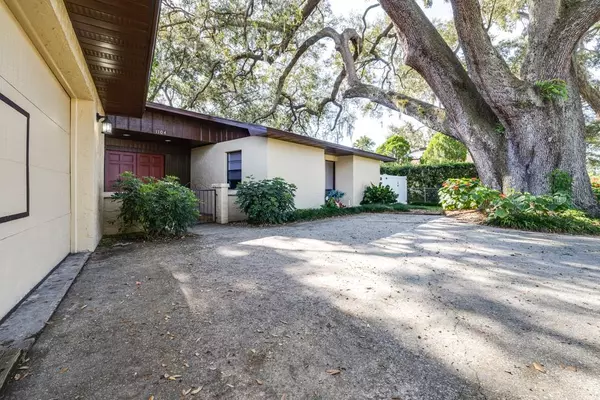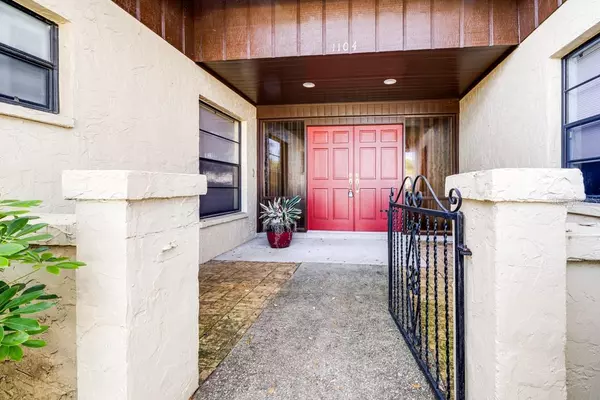$325,000
$349,900
7.1%For more information regarding the value of a property, please contact us for a free consultation.
1104 DUNCAN AVE Lakeland, FL 33801
3 Beds
3 Baths
1,972 SqFt
Key Details
Sold Price $325,000
Property Type Single Family Home
Sub Type Single Family Residence
Listing Status Sold
Purchase Type For Sale
Square Footage 1,972 sqft
Price per Sqft $164
Subdivision Lake Hollingsworth Estates
MLS Listing ID L4939326
Sold Date 11/10/23
Bedrooms 3
Full Baths 2
Half Baths 1
Construction Status No Contingency
HOA Y/N No
Originating Board Stellar MLS
Year Built 1978
Annual Tax Amount $1,235
Lot Size 0.260 Acres
Acres 0.26
Property Description
Location! Location! Location! Nestled in a highly desirable quiet neighborhood just a short walk to Lake Hollingsworth is this lovely 3/2.5 home featuring spacious rooms, a separate dining room and a multi use room just perfect for your home office, gym or playroom. Master bedroom is large and the master bath has a separate shower and garden tub. The floorplan is well thought out with 2 full bathrooms and a half bath located by the kitchen. Inside laundry room includes washer & dryer. Master bedroom has a large walk-in closet and sliding doors to beautiful and peaceful fenced back yard. Sliding doors in the living room lead to a tranquil screened porch. There is even a concrete pad for your RV/boat. Don't hesitate this beautiful home is just waiting for you!
Location
State FL
County Polk
Community Lake Hollingsworth Estates
Zoning RA-1
Rooms
Other Rooms Den/Library/Office, Formal Dining Room Separate, Inside Utility
Interior
Interior Features Ceiling Fans(s)
Heating Central, Electric
Cooling Central Air
Flooring Carpet, Vinyl
Furnishings Unfurnished
Fireplace false
Appliance Dishwasher, Disposal, Dryer, Electric Water Heater, Microwave, Range Hood, Refrigerator, Washer
Laundry Inside, Laundry Room
Exterior
Exterior Feature Sliding Doors
Garage Spaces 2.0
Fence Fenced, Vinyl
Utilities Available Cable Available, Public
Roof Type Shingle
Porch Enclosed, Rear Porch
Attached Garage true
Garage true
Private Pool No
Building
Lot Description City Limits, Paved
Entry Level One
Foundation Block
Lot Size Range 1/4 to less than 1/2
Sewer Public Sewer
Water None
Architectural Style Ranch
Structure Type Block
New Construction false
Construction Status No Contingency
Schools
Elementary Schools Philip O’Brien Elementary
Middle Schools Southwest Middle School
High Schools Lakeland Senior High
Others
Senior Community No
Ownership Fee Simple
Acceptable Financing Cash, Conventional, FHA, VA Loan
Listing Terms Cash, Conventional, FHA, VA Loan
Special Listing Condition Probate Listing
Read Less
Want to know what your home might be worth? Contact us for a FREE valuation!

Our team is ready to help you sell your home for the highest possible price ASAP

© 2025 My Florida Regional MLS DBA Stellar MLS. All Rights Reserved.
Bought with S & D REAL ESTATE SERVICE LLC





