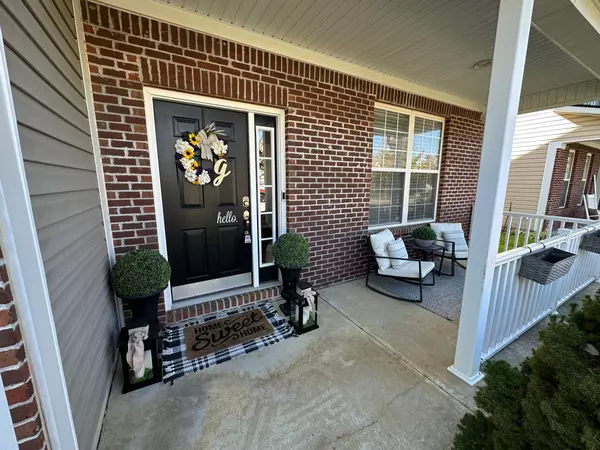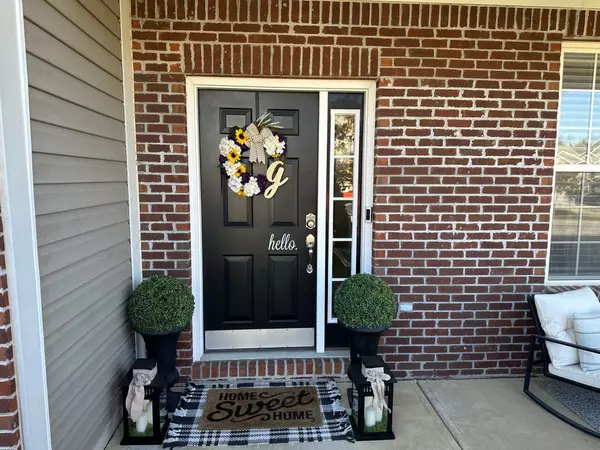$350,000
$350,000
For more information regarding the value of a property, please contact us for a free consultation.
12599 Wolf Run RD Noblesville, IN 46060
4 Beds
3 Baths
2,440 SqFt
Key Details
Sold Price $350,000
Property Type Single Family Home
Sub Type Single Family Residence
Listing Status Sold
Purchase Type For Sale
Square Footage 2,440 sqft
Price per Sqft $143
Subdivision Deer Path
MLS Listing ID 21946858
Sold Date 11/08/23
Bedrooms 4
Full Baths 2
Half Baths 1
HOA Fees $25/ann
HOA Y/N Yes
Year Built 2008
Tax Year 2022
Lot Size 6,534 Sqft
Acres 0.15
Property Description
Amazing 4 Bed+Loft, 2.5 Bath home on pond in popular Deer Path Community! Highlights include but not limited to: Raised Ceilings; LVP Flooring on Main; Great Room with Fireplace & Ceiling Speakers; Stunning Kitchen with Island, Appliances & Pantry; Breakfast Nook; Formal Dining or Living Room (your pref); Fantastic Owner's Suite with Trey Ceiling, Luxury Bath & Custom Walk-in Closet; 3 Nice Sized Secondary Bedrooms; Custom Laundry Room; Wonderful Backyard Space / Patio, Fenced in yard with beautiful Pond view, Large Patio with Gazebo; Full Front Porch, Garage with Storage Space; And Much, Much More!! All Electric Home, Highly Rated HSE Schools; Close to HTC Mall/Shopping, Restaurants and I-69. See it today!!
Location
State IN
County Hamilton
Interior
Interior Features Attic Access, Raised Ceiling(s), Tray Ceiling(s), Center Island, Entrance Foyer, Paddle Fan, Hi-Speed Internet Availbl, Pantry, Programmable Thermostat, Walk-in Closet(s), Windows Vinyl, Wood Work Painted
Heating Heat Pump, Electric
Cooling Central Electric
Fireplaces Number 1
Fireplaces Type Electric, Great Room
Equipment Smoke Alarm
Fireplace Y
Appliance Dishwasher, Electric Water Heater, Disposal, Microwave, Electric Oven, Refrigerator, Water Softener Owned
Exterior
Exterior Feature Tennis Community
Garage Spaces 2.0
Utilities Available Cable Available, Electricity Connected, Sewer Connected, Water Connected
Waterfront true
View Y/N true
View Pond
Building
Story Two
Foundation Slab
Water Municipal/City
Architectural Style TraditonalAmerican
Structure Type Brick,Vinyl Siding
New Construction false
Schools
Elementary Schools Durbin Elementary School
Middle Schools Fall Creek Junior High
High Schools Hamilton Southeastern Hs
School District Hamilton Southeastern Schools
Others
HOA Fee Include Clubhouse,Entrance Common,Insurance,Maintenance,Nature Area,ParkPlayground,Management,Snow Removal,Tennis Court(s)
Ownership Mandatory Fee
Read Less
Want to know what your home might be worth? Contact us for a FREE valuation!

Our team is ready to help you sell your home for the highest possible price ASAP

© 2024 Listings courtesy of MIBOR as distributed by MLS GRID. All Rights Reserved.





