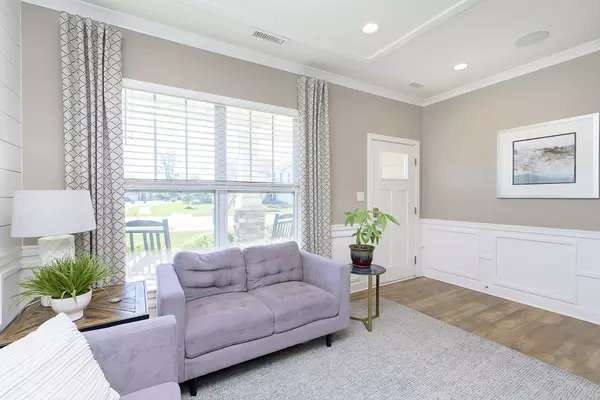$345,000
$350,000
1.4%For more information regarding the value of a property, please contact us for a free consultation.
8024 Milender BLVD Indianapolis, IN 46237
3 Beds
4 Baths
2,253 SqFt
Key Details
Sold Price $345,000
Property Type Single Family Home
Sub Type Single Family Residence
Listing Status Sold
Purchase Type For Sale
Square Footage 2,253 sqft
Price per Sqft $153
Subdivision Abbington
MLS Listing ID 21940289
Sold Date 11/01/23
Bedrooms 3
Full Baths 3
Half Baths 1
HOA Fees $37/ann
HOA Y/N Yes
Year Built 2018
Tax Year 2022
Lot Size 5,662 Sqft
Acres 0.13
Property Description
Welcome home! Discover the allure of maintenance-free living in this stunning fully upgraded MODEL HOME. The layout includes three bedrooms, three and a half bathrooms, a flex room, open concept gathering room, kitchen, outside veranda, and a two car garage. The gourmet kitchen, showcases luxurious quartz countertops, large center island, GE appliances including dishwasher, microwave, double oven, and cooktop. Enjoy your living room with a captivating built-in fireplace, gorgeous crown molding, and cutting-edge home theater system that elevates your lifestyle. Embrace safety and sophistication with a state-of-the-art security system. Indulge in comfort, elegance, and many upgrades in this one of a kind home!
Location
State IN
County Marion
Rooms
Main Level Bedrooms 2
Interior
Interior Features Raised Ceiling(s), Tray Ceiling(s), Center Island, Hi-Speed Internet Availbl, Screens Complete, Surround Sound Wiring, Walk-in Closet(s)
Heating Gas
Cooling Central Electric
Fireplaces Number 1
Fireplaces Type Living Room
Equipment Security Alarm Monitored, Theater Equipment
Fireplace Y
Appliance Electric Cooktop, Dishwasher, Dryer
Exterior
Garage Spaces 2.0
Utilities Available Cable Available, Electricity Connected, Gas, Sewer Connected, Water Connected
Building
Story One and One Half
Foundation Concrete Perimeter
Water Municipal/City
Architectural Style Other
Structure Type Stone, Vinyl Siding
New Construction false
Schools
Elementary Schools Mary Adams Elementary School
High Schools Franklin Central High School
School District Franklin Township Com Sch Corp
Others
HOA Fee Include Association Builder Controls, Association Home Owners, Sewer, Entrance Common, Lawncare, Maintenance, ParkPlayground, Snow Removal, Trash
Ownership Mandatory Fee
Read Less
Want to know what your home might be worth? Contact us for a FREE valuation!

Our team is ready to help you sell your home for the highest possible price ASAP

© 2024 Listings courtesy of MIBOR as distributed by MLS GRID. All Rights Reserved.





