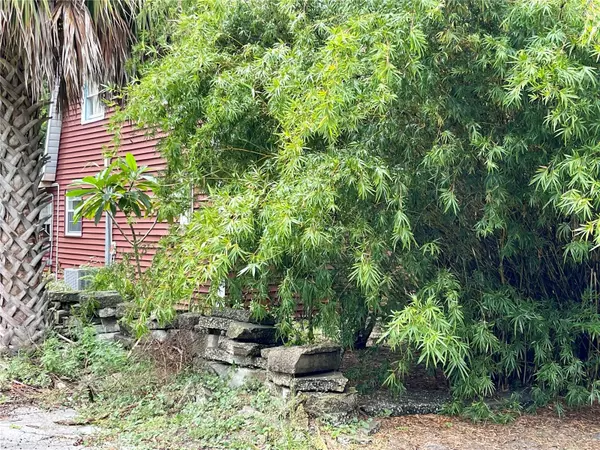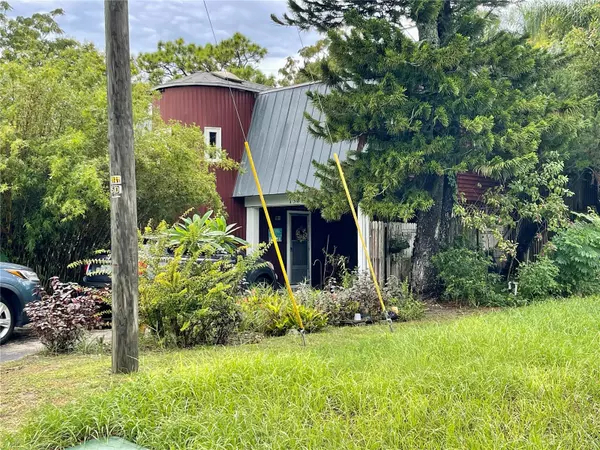$149,900
$149,900
For more information regarding the value of a property, please contact us for a free consultation.
15017 DAYTON DR Hudson, FL 34667
2 Beds
2 Baths
1,210 SqFt
Key Details
Sold Price $149,900
Property Type Single Family Home
Sub Type Single Family Residence
Listing Status Sold
Purchase Type For Sale
Square Footage 1,210 sqft
Price per Sqft $123
Subdivision Gulf Side Estates
MLS Listing ID U8213239
Sold Date 10/31/23
Bedrooms 2
Full Baths 2
Construction Status Inspections
HOA Y/N No
Originating Board Stellar MLS
Year Built 1986
Annual Tax Amount $618
Lot Size 7,405 Sqft
Acres 0.17
Property Description
Calling investors for a great opportunity! CASH ONLY, NO financing! This one is a very unique home! BIG ticket items recently replaced include: Drainfield and Lift station replaced in 2021, along with the septic cleaned out. All the exterior Siding, Roof 2014, AC 2021, newer water heater, Electric box appears good, so all the big ticket items are done. This very unique home features gorgeous wood trim and doors thru out the home, including a beautiful curved wood staircase and (could be) beautiful partial wood floors in the main home on the 2nd floor. Along with the 2 bedrooms, there is a bonus room, now being used as a large walk-in closet, however could be used as a 3rd bedroom... A nice screened porch right outside a beautiful wood/glass door, with an exterior staircase to the side yard. THIS is a stilt home with the underneath fully enclosed (square footage not included in living space), the previous owners did enclose this space for a full apartment. The current owners are currently using it as storage/CAT space. There is a wood burning Fireplace in the downstairs (not warranted, seller has never used it). THIS HOME IS A TRUE DIAMOND IN THE ROUGH. NO neighbors behind you or across from you, the yard (especially the back) has lots of beautiful plants and a newer wood deck over the newer drain-field, ample amount of shade thru-out the property. Some of the rooms have painted plywood floors where carpeting was stripped. 2nd full bath downstairs may be non-conforming use. Needs MUCH renovating, seller has many multiple cats! This home has SO MUCH POTENTIAL!
Location
State FL
County Pasco
Community Gulf Side Estates
Zoning R4
Rooms
Other Rooms Bonus Room
Interior
Interior Features Built-in Features, Cathedral Ceiling(s), Eat-in Kitchen, High Ceilings, Master Bedroom Upstairs, Walk-In Closet(s)
Heating Central
Cooling Central Air
Flooring Concrete, Other, Wood
Fireplaces Type Other, Wood Burning
Furnishings Unfurnished
Fireplace true
Appliance Electric Water Heater, Range
Laundry Laundry Room
Exterior
Exterior Feature Garden
Parking Features Driveway
Fence Wood
Utilities Available Electricity Connected, Water Connected
View Trees/Woods
Roof Type Metal
Porch Covered, Front Porch, Patio, Rear Porch, Screened
Garage false
Private Pool No
Building
Lot Description FloodZone, Paved, Unincorporated
Story 2
Entry Level Two
Foundation Stilt/On Piling
Lot Size Range 0 to less than 1/4
Sewer Septic Tank
Water Public
Architectural Style Other
Structure Type Vinyl Siding, Wood Frame
New Construction false
Construction Status Inspections
Others
Pets Allowed Yes
Senior Community No
Ownership Fee Simple
Acceptable Financing Cash
Listing Terms Cash
Special Listing Condition None
Read Less
Want to know what your home might be worth? Contact us for a FREE valuation!

Our team is ready to help you sell your home for the highest possible price ASAP

© 2025 My Florida Regional MLS DBA Stellar MLS. All Rights Reserved.
Bought with PEOPLE'S CHOICE REALTY SVC LLC





