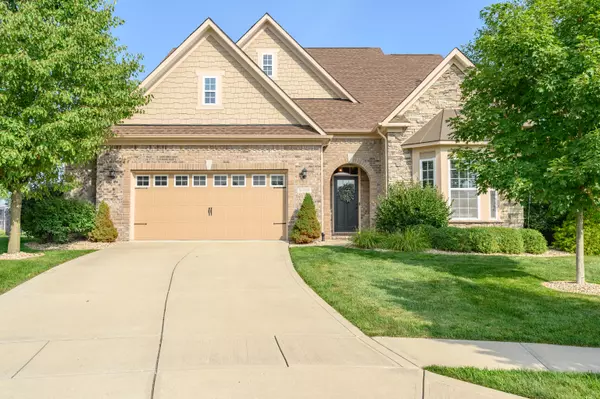$500,000
$535,000
6.5%For more information regarding the value of a property, please contact us for a free consultation.
6028 Royal Gate CT Indianapolis, IN 46237
3 Beds
4 Baths
2,962 SqFt
Key Details
Sold Price $500,000
Property Type Single Family Home
Sub Type Single Family Residence
Listing Status Sold
Purchase Type For Sale
Square Footage 2,962 sqft
Price per Sqft $168
Subdivision Abbey Road
MLS Listing ID 21937545
Sold Date 10/24/23
Bedrooms 3
Full Baths 3
Half Baths 1
HOA Fees $225/qua
HOA Y/N Yes
Year Built 2015
Tax Year 2021
Lot Size 0.340 Acres
Acres 0.34
Property Description
MOTIVATED SELLER! BRING YOUR OFFERS!! This exclusive Gated Community in Franklin Township offers next level security! With a Fully Fenced in Yard, a Community Clubhouse w/ a Gym, a Private Hot Tub in your gorgeous backyard & Lawn Care w/ Snow Removal up to your front door, this Primary on Main Oasis is exactly what you've been looking for! Boasting soaring ceilings, high end finishes in every room, Multiple Fireplaces, Tons of Storage & only minutes from Greenwood & Indianapolis, you can't miss your chance to see this one in person. This home offers 3 Large Bedrooms plus an Office, an Open Floor Plan with stunning Hardwood Floors, fantastic landscaping & an entertainer's dream with your Private Outdoor Patio.
Location
State IN
County Marion
Rooms
Main Level Bedrooms 2
Interior
Interior Features Tray Ceiling(s), Vaulted Ceiling(s), Walk-in Closet(s), Hardwood Floors, Windows Vinyl, Wood Work Painted, Breakfast Bar, Center Island, Pantry
Cooling Central Electric
Fireplaces Number 1
Fireplaces Type Primary Bedroom, Electric, Gas Log, Great Room
Equipment Security Alarm Monitored, Security Alarm Rented
Fireplace Y
Appliance Gas Cooktop, Dishwasher, Dryer, Disposal, MicroHood, Oven, Double Oven, Refrigerator, Washer, Electric Water Heater
Exterior
Exterior Feature Clubhouse, Outdoor Fire Pit, Sprinkler System, Gas Grill
Garage Spaces 2.0
Utilities Available Gas
Building
Story One and One Half
Foundation Slab
Water Municipal/City
Architectural Style TraditonalAmerican
Structure Type Brick, Cultured Stone
New Construction false
Schools
High Schools Franklin Central High School
School District Franklin Township Com Sch Corp
Others
HOA Fee Include Association Home Owners, Clubhouse, Exercise Room, Insurance, Lawncare, Maintenance Grounds, Maintenance, Snow Removal
Ownership Mandatory Fee
Read Less
Want to know what your home might be worth? Contact us for a FREE valuation!

Our team is ready to help you sell your home for the highest possible price ASAP

© 2024 Listings courtesy of MIBOR as distributed by MLS GRID. All Rights Reserved.





