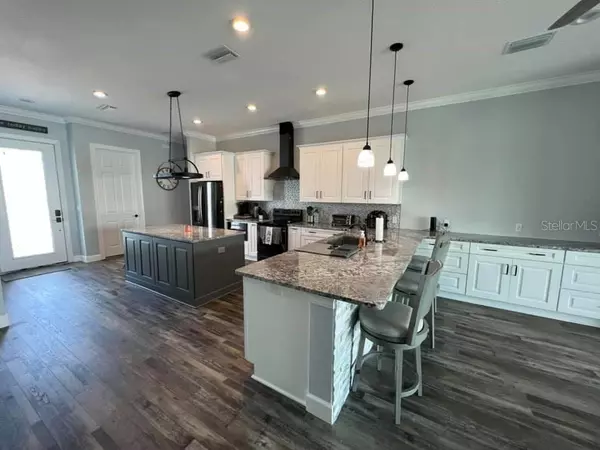$950,000
$950,000
For more information regarding the value of a property, please contact us for a free consultation.
13818 JOHN CASSON AVE Hudson, FL 34667
4 Beds
2 Baths
2,170 SqFt
Key Details
Sold Price $950,000
Property Type Single Family Home
Sub Type Single Family Residence
Listing Status Sold
Purchase Type For Sale
Square Footage 2,170 sqft
Price per Sqft $437
Subdivision Hudson Beach Estates
MLS Listing ID W7857840
Sold Date 10/25/23
Bedrooms 4
Full Baths 2
Construction Status Appraisal,Inspections
HOA Y/N No
Originating Board Stellar MLS
Year Built 2021
Annual Tax Amount $8,780
Lot Size 6,098 Sqft
Acres 0.14
Property Description
Fantastic waterfront home on a nice culdesac with access to the gulf in minutes. This beautiful home is situated on a premium lot that affords great views of the canal and the amazing dock with it's covered boat lift. Enjoy the amazing sunsets and warm gulf breezes or watch dolphins from the upper screen enclosed balcony off the great room. This home is virtually brand new with amazing upgrades including a stunning kitchen with granite counter tops, stainless steel appliances, top of the line flooring, just to name a few. The master suite is fit for a king and queen with it's beautiful bathroom and walk-in closet. This house is paradise and will be an amazing place to call home. Reasonable insurance costs for waterfront due to elevations.
Location
State FL
County Pasco
Community Hudson Beach Estates
Zoning R4
Interior
Interior Features Master Bedroom Upstairs, Solid Surface Counters, Solid Wood Cabinets, Stone Counters
Heating Central, Electric
Cooling Central Air
Flooring Laminate
Fireplace false
Appliance Dishwasher, Microwave, Range, Refrigerator
Exterior
Exterior Feature Balcony, Outdoor Kitchen
Parking Features Oversized
Garage Spaces 4.0
Utilities Available Cable Connected, Electricity Connected, Sewer Connected, Water Connected
Waterfront Description Canal - Saltwater
View Y/N 1
Water Access 1
Water Access Desc Canal - Saltwater,Gulf/Ocean
View Water
Roof Type Metal
Porch Covered, Front Porch, Rear Porch
Attached Garage true
Garage true
Private Pool No
Building
Lot Description Cul-De-Sac
Story 1
Entry Level Two
Foundation Stilt/On Piling
Lot Size Range 0 to less than 1/4
Sewer Public Sewer
Water Public
Architectural Style Elevated
Structure Type HardiPlank Type
New Construction false
Construction Status Appraisal,Inspections
Others
Senior Community No
Ownership Fee Simple
Acceptable Financing Cash, Conventional, FHA, VA Loan
Listing Terms Cash, Conventional, FHA, VA Loan
Special Listing Condition None
Read Less
Want to know what your home might be worth? Contact us for a FREE valuation!

Our team is ready to help you sell your home for the highest possible price ASAP

© 2025 My Florida Regional MLS DBA Stellar MLS. All Rights Reserved.
Bought with GREENLEE REALTY GROUP





