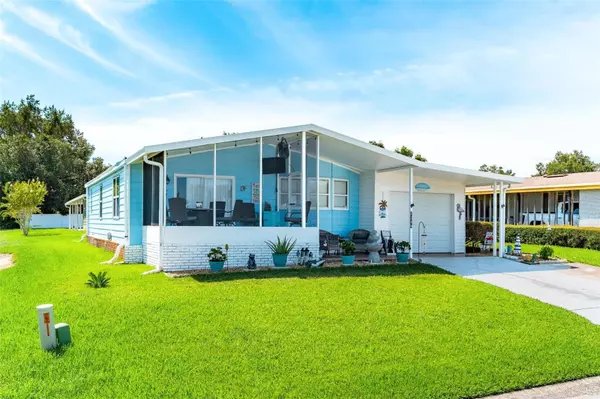$159,900
$159,900
For more information regarding the value of a property, please contact us for a free consultation.
2349 W COACH N FOUR DR Leesburg, FL 34748
2 Beds
2 Baths
1,144 SqFt
Key Details
Sold Price $159,900
Property Type Manufactured Home
Sub Type Manufactured Home - Post 1977
Listing Status Sold
Purchase Type For Sale
Square Footage 1,144 sqft
Price per Sqft $139
Subdivision East Coachwood Colony
MLS Listing ID G5073513
Sold Date 10/25/23
Bedrooms 2
Full Baths 2
Construction Status Appraisal,Financing,Inspections
HOA Fees $32/mo
HOA Y/N Yes
Originating Board Stellar MLS
Year Built 1986
Annual Tax Amount $1,045
Lot Size 5,227 Sqft
Acres 0.12
Lot Dimensions 55x97
Property Description
FLORIDA LIVING AT IT'S BEST....ENJOY THE 3 R'S, RELAXING, RECREATION AND RETIREMENT IN THIS EASY LIVING HOME. OWNERS HAVE UPGRADED THE FLOORING TO VINYL PLANKING THROUGHOUT, NEW PAINT INSIDE AND OUT, ADDED ANOTHER CABINET IN KITCHEN, NEW LIGHT FIXTURES WITH LED LIGHTS, NEW SCREENS AND TILE FOR LANAI, TURNED CARPORT INTO A GARAGE, UPDATED LANDSCAPING. KITCHEN HAS BAY WINDOW TO LET IN LOADS OF LIGHT. THIS UPDATED HOME FEATURES 2 BEDROOMS AND 2 BATHS, BOTH WITH WALK-IN CLOSETS. NEW WINDOWS 2019, H/VAC SYSTEM 2020. LARGE WORKSHOP WITH SEPARATE STORAGE AREA AND LAUNDRY AREA THAT INCLUDES WASHER AND DRYER THIS AMAZING HOME IS SITUATED IN THE LOVELY COMMUNITY OF COACHWOOD EAST, LEESBURG, FLORIDA. ENJOY THE HEATED/COMMUNITY POOL, SHUFFLEBOARD COURTS, AND LOW MONTHLY HOA FEE OF $32.00 A MONTH. IF YOU WANT TO BE ACTIVE COME AND ENJOY BINGO, CARDS, DARTS, POT LUCK DINNERS, FREE ICE CREAM NIGHT, FELLOWSHIP AND COFFEE SOCIALS, PLUS MANY EXTRA FUNCTIONS. CALL FOR YOUR APPOINTMENT TODAY.
Location
State FL
County Lake
Community East Coachwood Colony
Zoning R-3
Interior
Interior Features Built-in Features, Walk-In Closet(s), Window Treatments
Heating Central
Cooling Central Air
Flooring Vinyl
Furnishings Partially
Fireplace false
Appliance Dishwasher, Disposal, Dryer, Gas Water Heater, Microwave, Range, Range Hood, Refrigerator, Washer
Exterior
Exterior Feature Irrigation System, Sliding Doors, Storage
Parking Features Garage Door Opener
Garage Spaces 1.0
Community Features Association Recreation - Owned, Buyer Approval Required, Deed Restrictions, Pool
Utilities Available Cable Available, Cable Connected, Electricity Connected, Sewer Connected, Underground Utilities
Amenities Available Clubhouse, Fence Restrictions, Pool, Shuffleboard Court
Roof Type Shake
Porch Front Porch, Screened
Attached Garage true
Garage true
Private Pool No
Building
Lot Description City Limits, Near Public Transit, Paved
Story 1
Entry Level One
Foundation Crawlspace
Lot Size Range 0 to less than 1/4
Sewer Public Sewer
Water Public
Architectural Style Traditional
Structure Type Vinyl Siding, Wood Frame
New Construction false
Construction Status Appraisal,Financing,Inspections
Others
Pets Allowed Size Limit, Yes
HOA Fee Include Common Area Taxes, Pool, Maintenance Grounds, Pool
Senior Community Yes
Pet Size Small (16-35 Lbs.)
Ownership Fee Simple
Monthly Total Fees $32
Acceptable Financing Cash, Conventional, FHA, VA Loan
Membership Fee Required Required
Listing Terms Cash, Conventional, FHA, VA Loan
Num of Pet 2
Special Listing Condition None
Read Less
Want to know what your home might be worth? Contact us for a FREE valuation!

Our team is ready to help you sell your home for the highest possible price ASAP

© 2025 My Florida Regional MLS DBA Stellar MLS. All Rights Reserved.
Bought with CENTURY 21 SPOUSES WITH HOUSES REALTY





