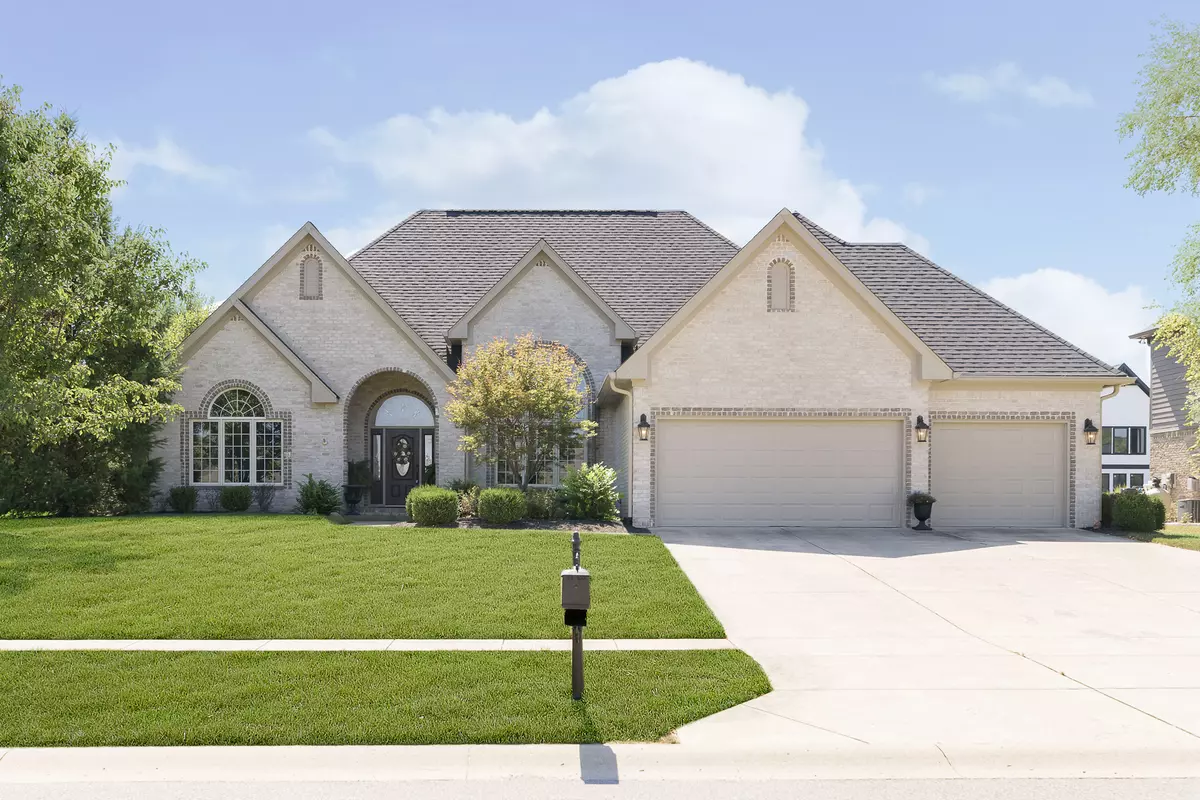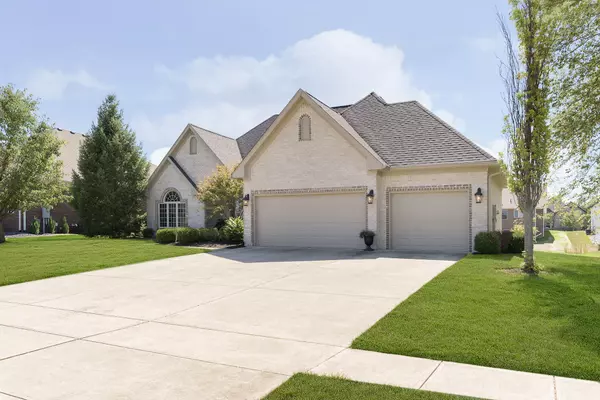$590,000
$610,000
3.3%For more information regarding the value of a property, please contact us for a free consultation.
5315 Chancery BLVD Greenwood, IN 46143
4 Beds
4 Baths
3,903 SqFt
Key Details
Sold Price $590,000
Property Type Single Family Home
Sub Type Single Family Residence
Listing Status Sold
Purchase Type For Sale
Square Footage 3,903 sqft
Price per Sqft $151
Subdivision Kensington Grove
MLS Listing ID 21918732
Sold Date 10/24/23
Bedrooms 4
Full Baths 3
Half Baths 1
HOA Fees $52/ann
HOA Y/N Yes
Year Built 2004
Tax Year 2023
Lot Size 0.330 Acres
Acres 0.33
Property Description
Why wait two years to build? This home has new HVAC, front windows on order and awaits your personal touch! Spectacular FOUR bdrm 3.5 bath ranch with basement designed with keen attention to details in desirable Kensington Grove. As you step into the arched foyer, your eyes are drawn to the 12' ceilings before you in the great room. Kitchen boasts abundant cabinet space as well as tile backsplash. You will love the split bedrooms + HOME OFFICE with built-in shelves. The basement offers open entertainment areas as well as the fourth bedroom and third full bathroom. Spacious primary bedroom features tray ceiling, walk-in-closets and room to spare.
Location
State IN
County Johnson
Rooms
Basement Finished
Main Level Bedrooms 3
Interior
Interior Features Attic Stairway, Raised Ceiling(s), Tray Ceiling(s), Vaulted Ceiling(s), Entrance Foyer, Eat-in Kitchen, Walk-in Closet(s), Windows Thermal
Heating Forced Air, Gas
Cooling Central Electric
Fireplaces Number 1
Fireplaces Type Gas Log, Great Room
Equipment Not Applicable
Fireplace Y
Appliance Dishwasher, Dryer, Disposal, Gas Water Heater, Gas Oven, Refrigerator, Washer, Water Heater
Exterior
Garage Spaces 3.0
Building
Story One
Foundation Concrete Perimeter
Water Municipal/City
Architectural Style Ranch, TraditonalAmerican
Structure Type Brick
New Construction false
Schools
Elementary Schools Center Grove Elementary School
Middle Schools Center Grove Middle School Central
High Schools Center Grove High School
School District Center Grove Community School Corp
Others
HOA Fee Include Association Home Owners, Entrance Common, Insurance, Maintenance, Snow Removal
Ownership Mandatory Fee
Read Less
Want to know what your home might be worth? Contact us for a FREE valuation!

Our team is ready to help you sell your home for the highest possible price ASAP

© 2025 Listings courtesy of MIBOR as distributed by MLS GRID. All Rights Reserved.





